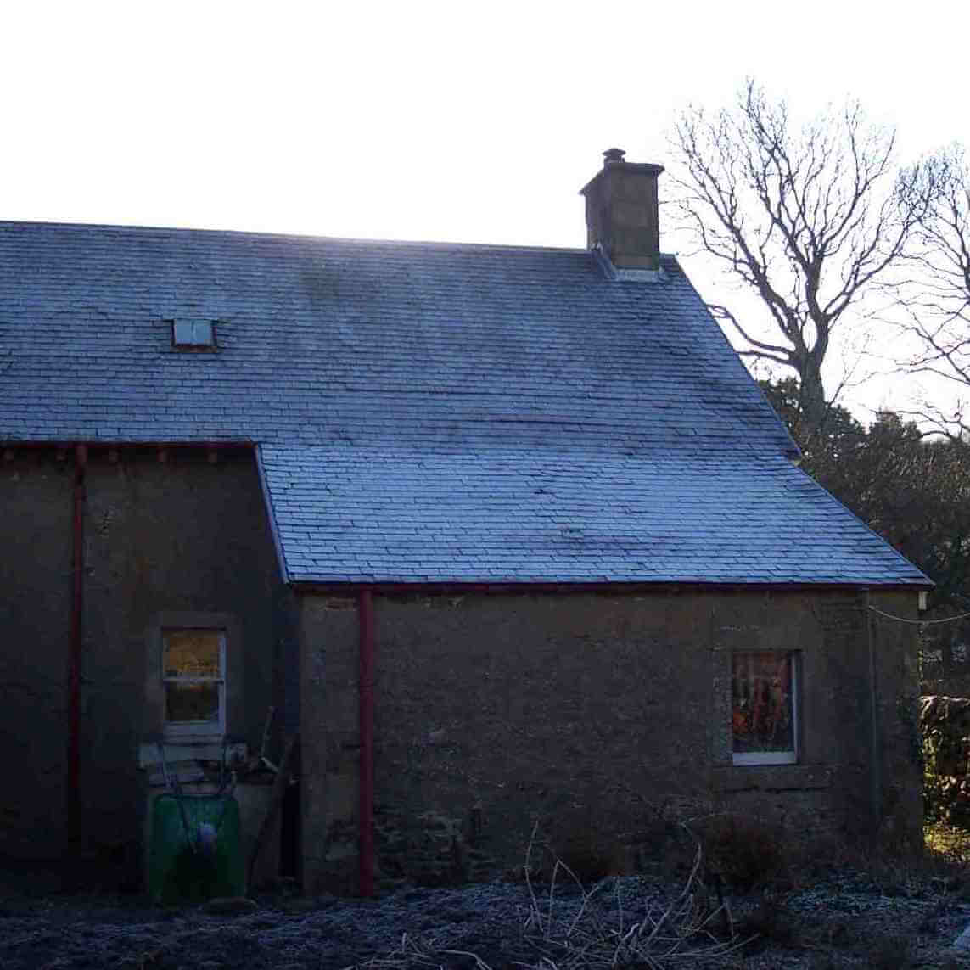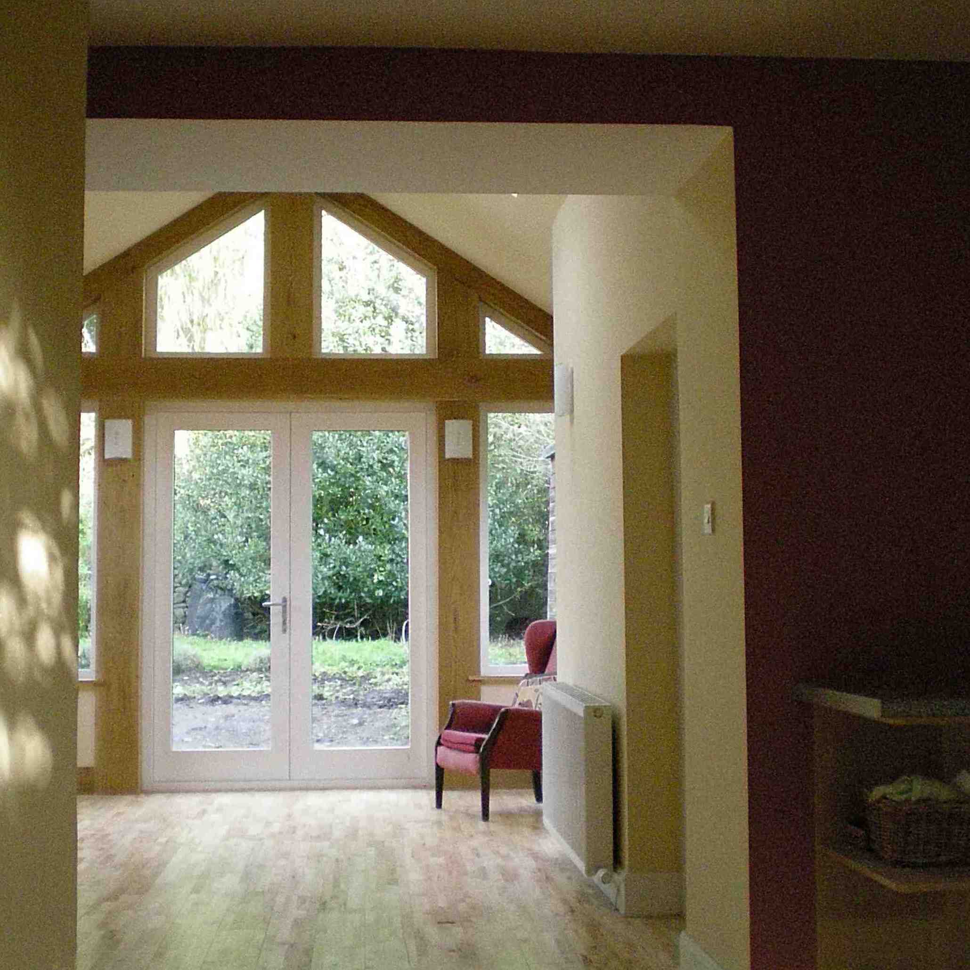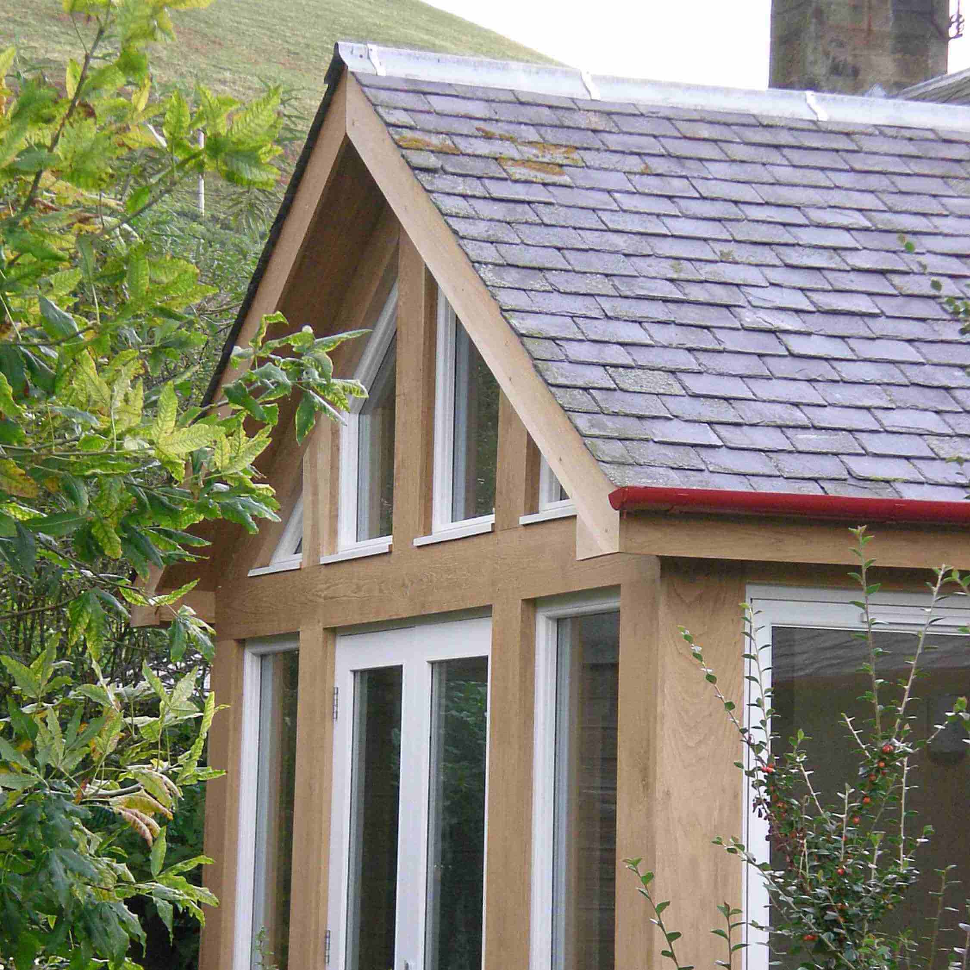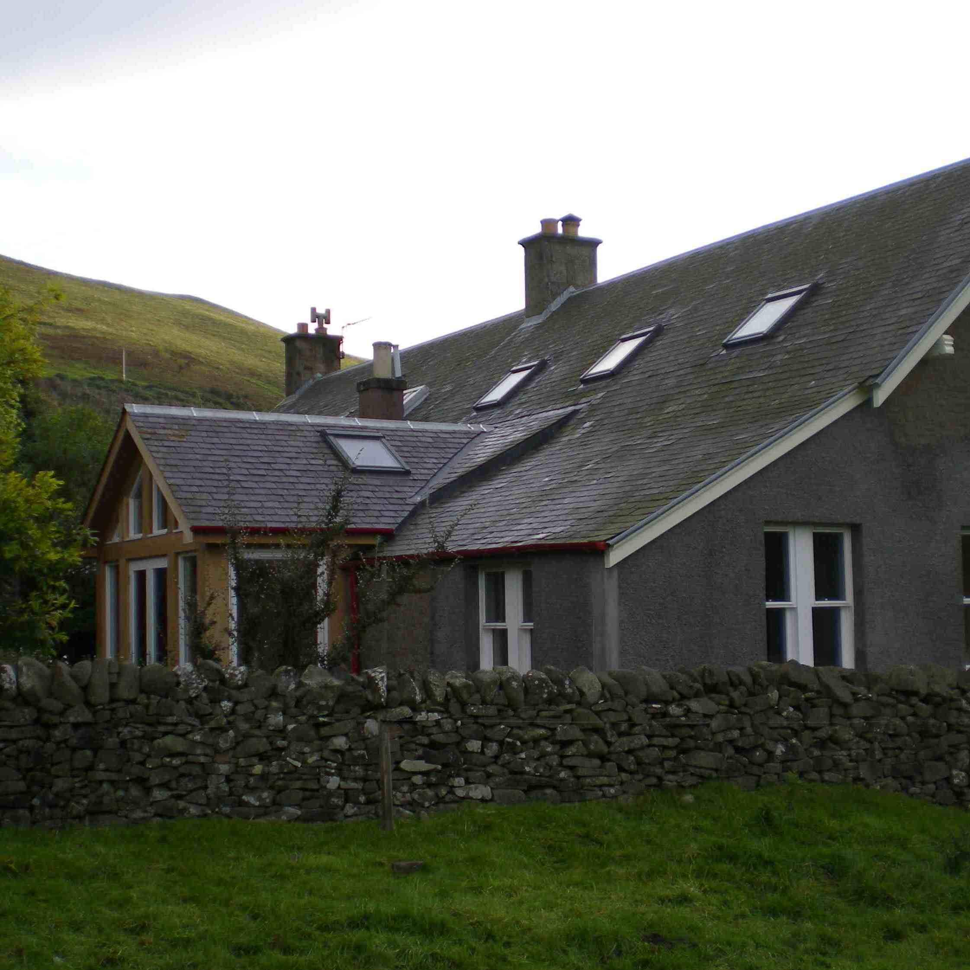SALLY RUEL ARCHITECT
Whitehope Cottage
Part of a pair of farm workers cottages, this project involved substantial upgrading to the existing house, as well as the insertion of a garden room between two outshots to the rear.
A large opening between the main part of the house into the extension, with its glazed gable, has transformed the interior, making a bright and attractive living space, and the addition of windows in the west gable means that full advantage is taken of the fine views up the valley.








