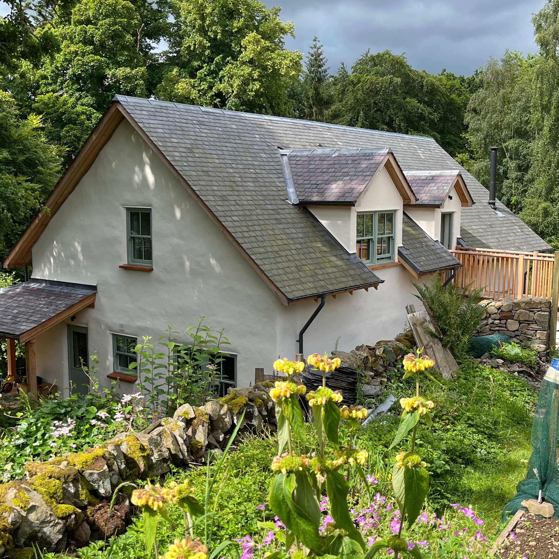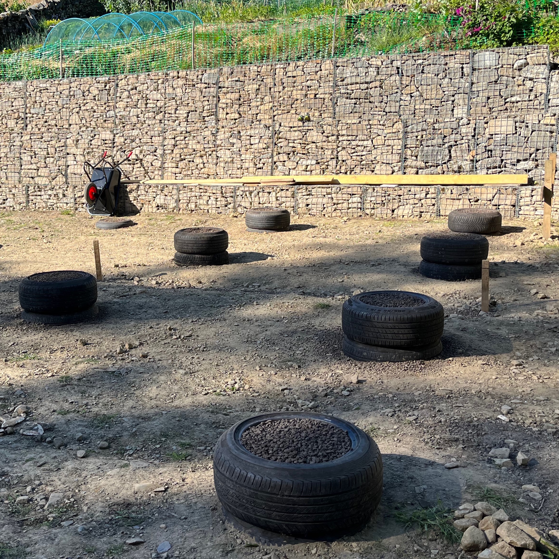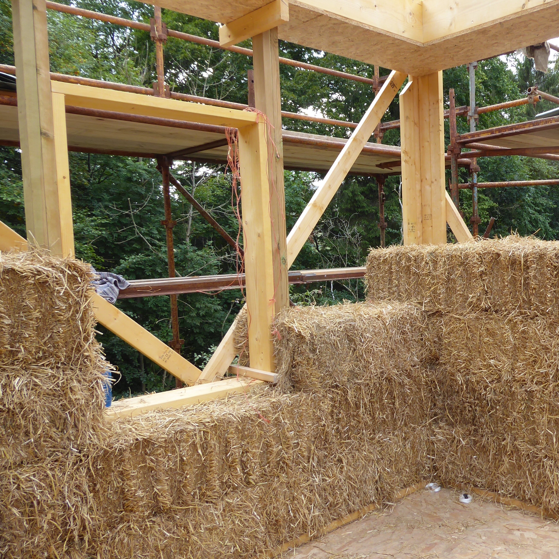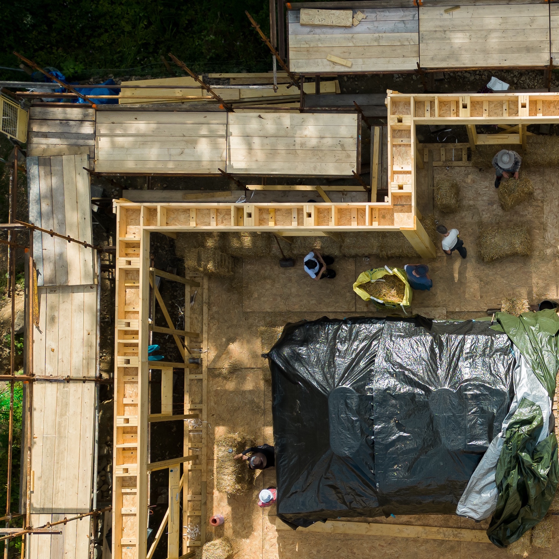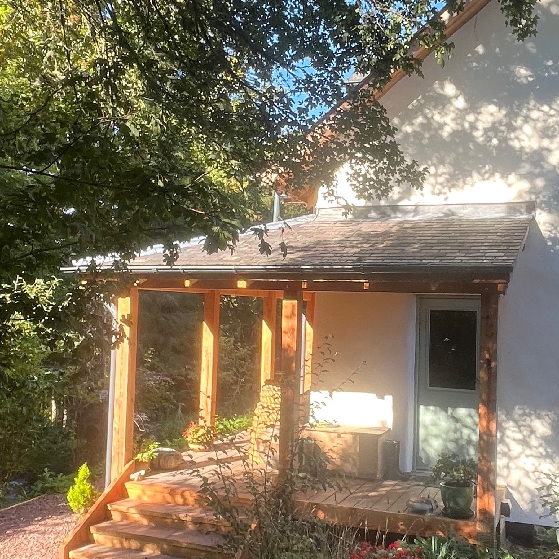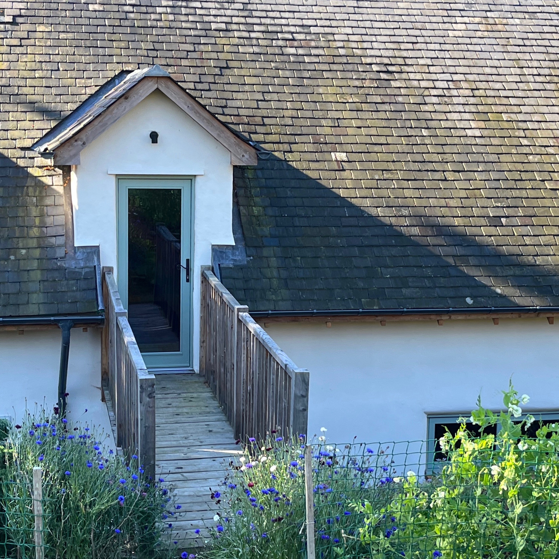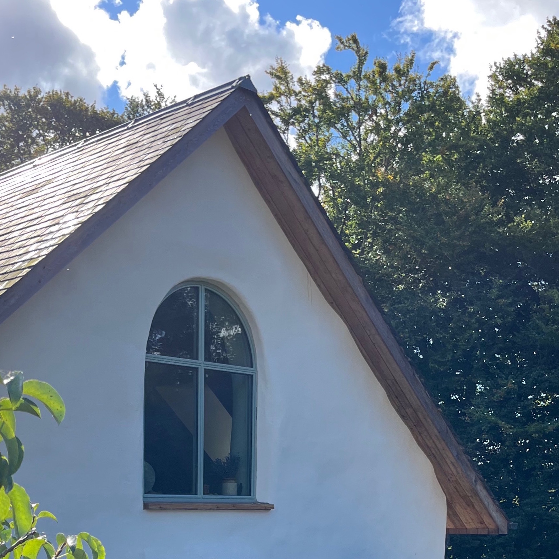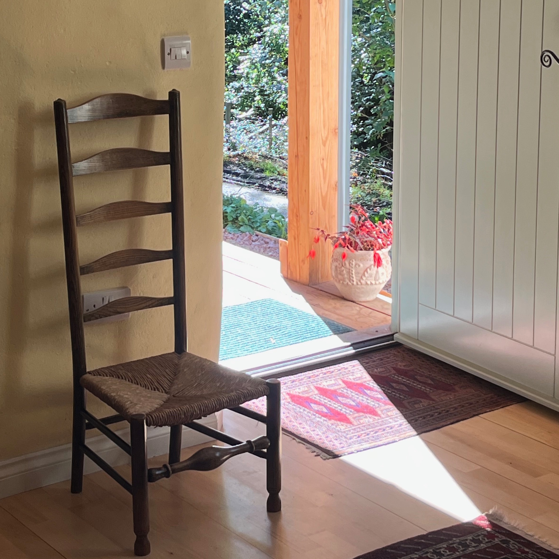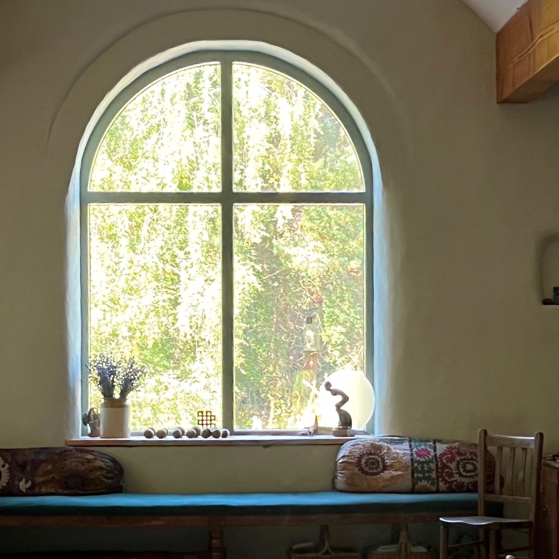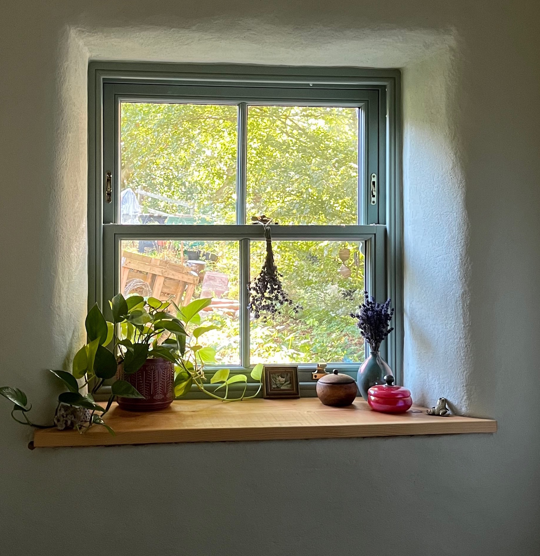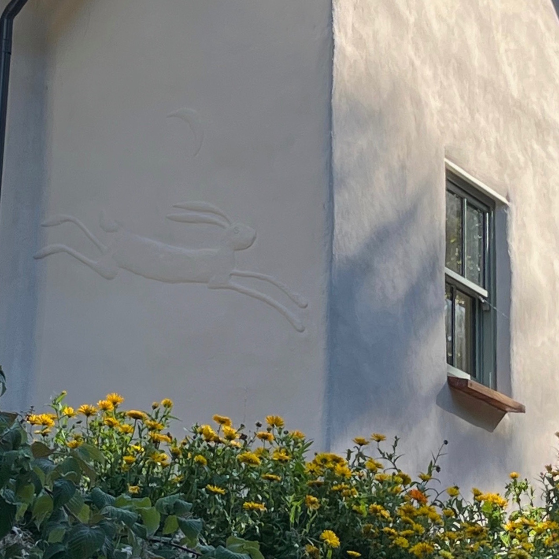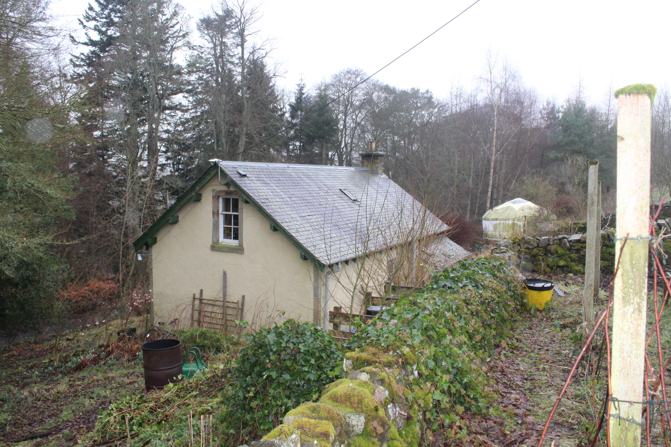SALLY RUEL ARCHITECT
Straw Bale House
Designed to replace a Victorian cottage on a steep site in the Scottish Borders, the house has rammed tyre foundations, lime plastered load bearing straw bales with timber framing, and a slate roof. Internally the walls are finished with clay plaster giving the inside spaces a unique character. The existing garden has been remodelled around the new house, with a bridge from the first floor to the upper level, above gabion basket retaining walls which reuse the stone from the existing cottage.
Built by the owners with help from a local joinery firm, and volunteers on courses run by the School of Natural Building, the house was completed in May 2025.
"Sally is professional and knowledgeable about straw bale houses, has listened to what we want and has been very supportive and thoughtful."
(Client testimonial)


