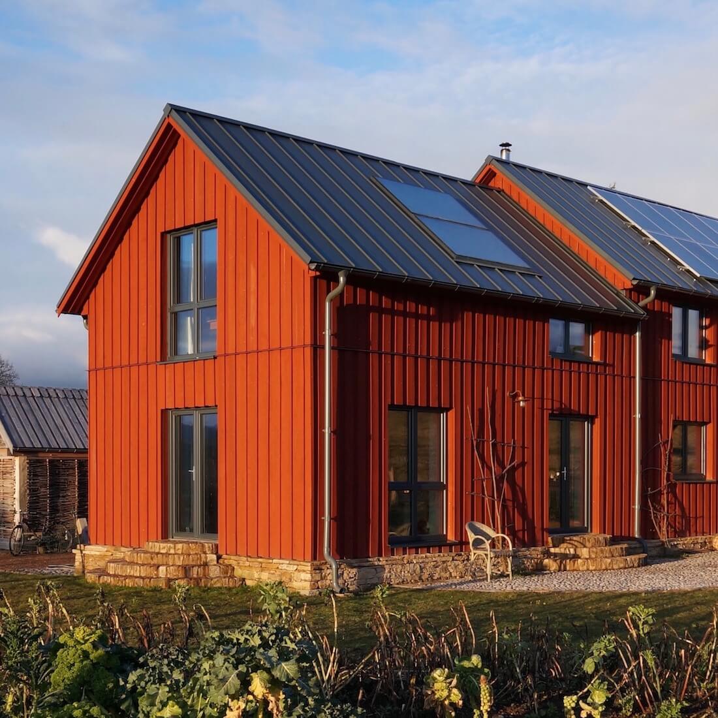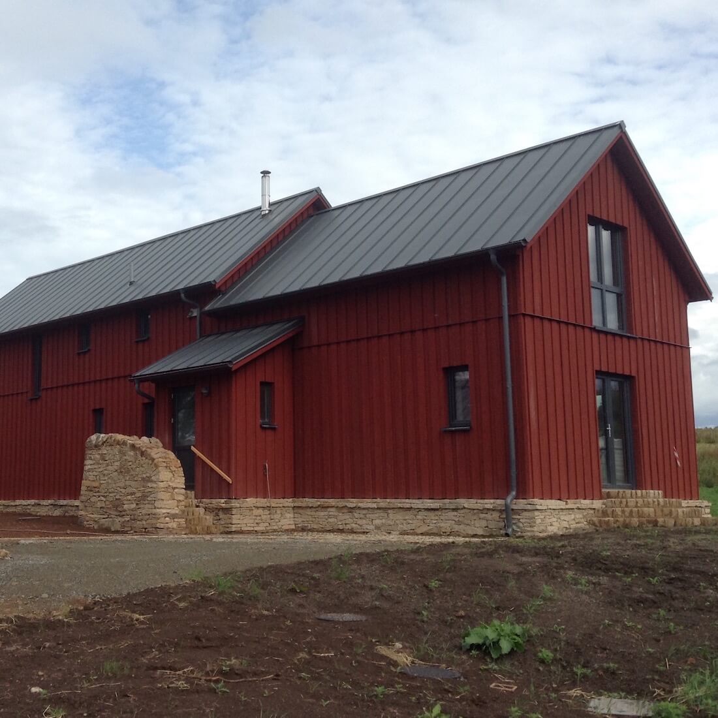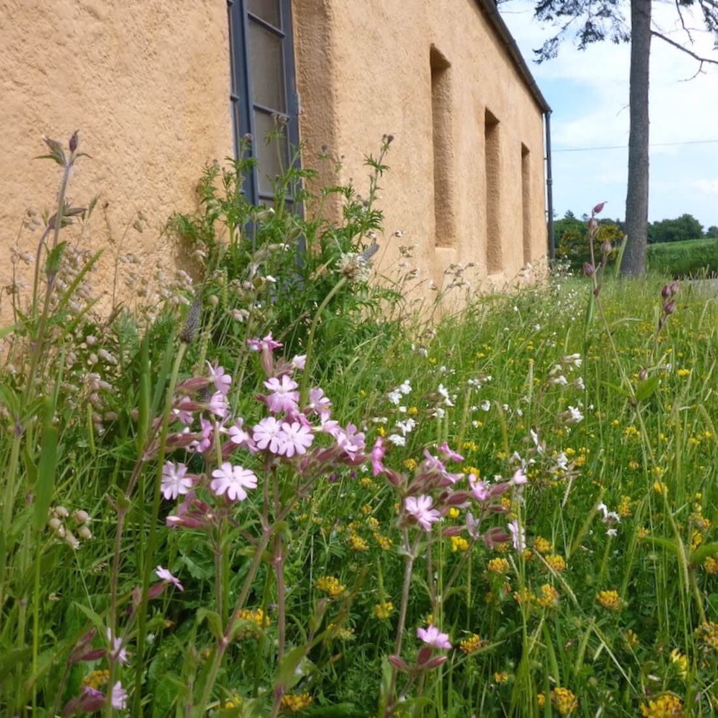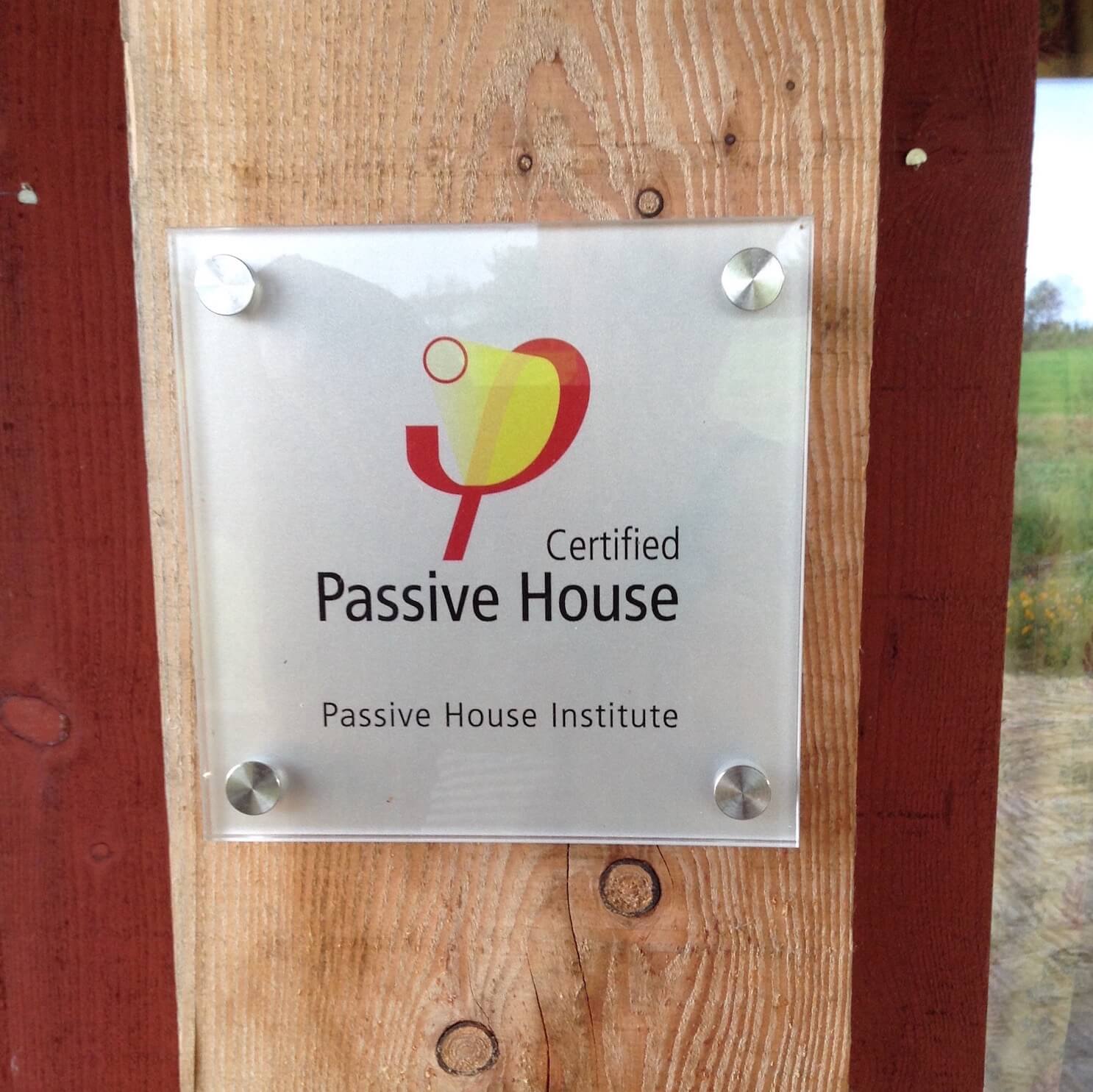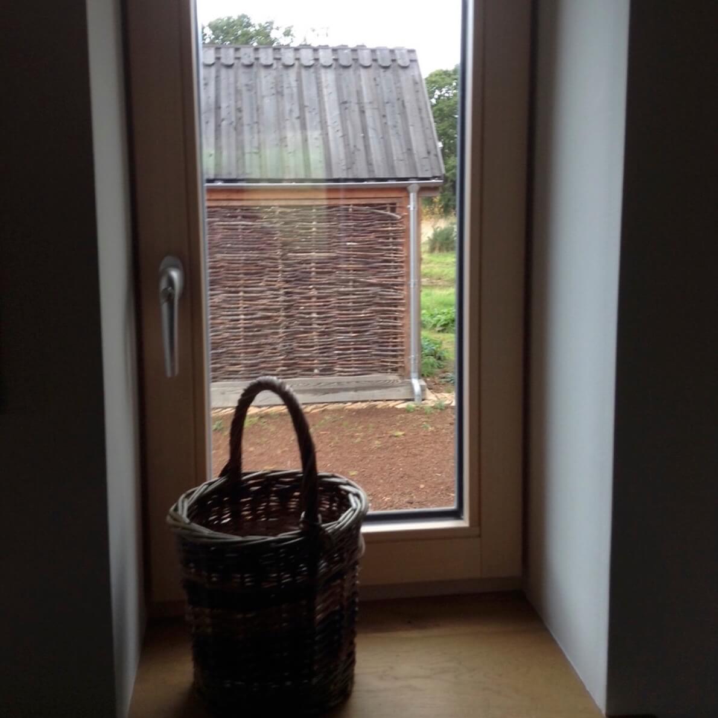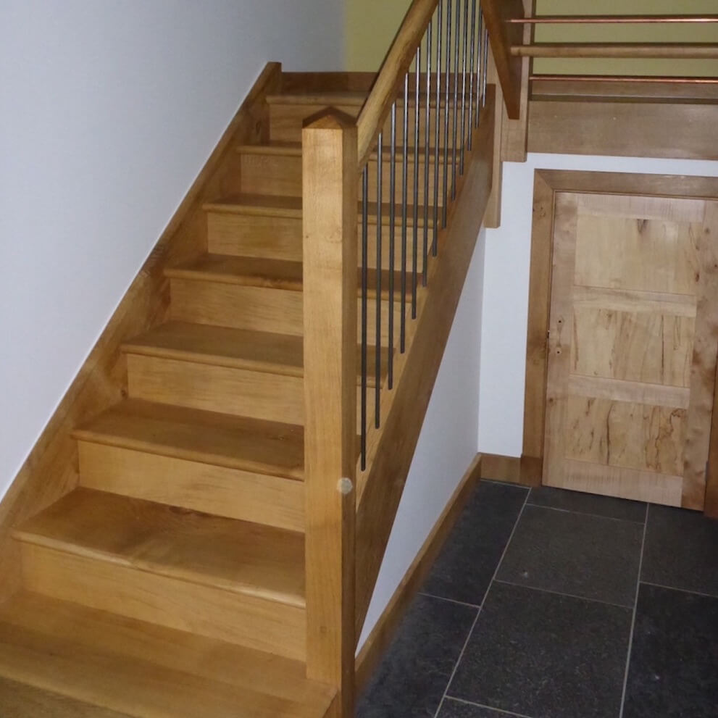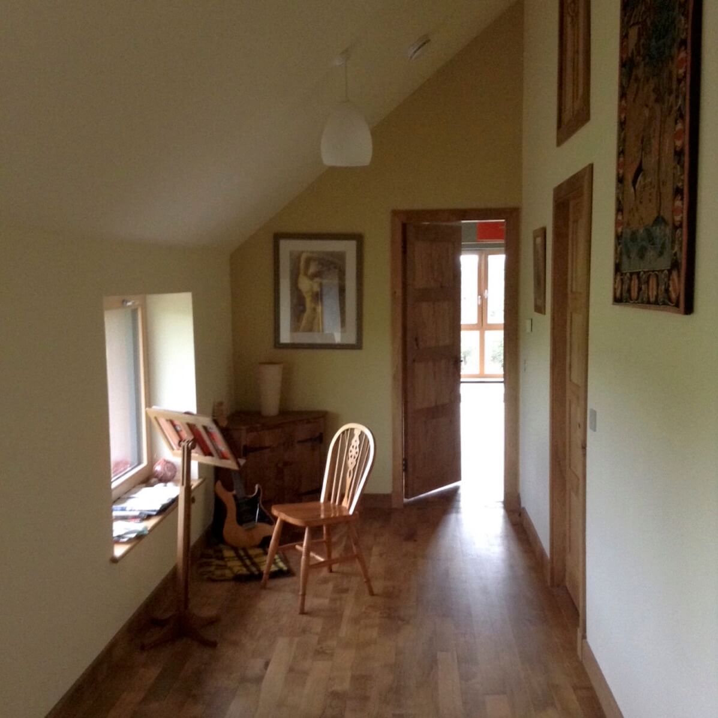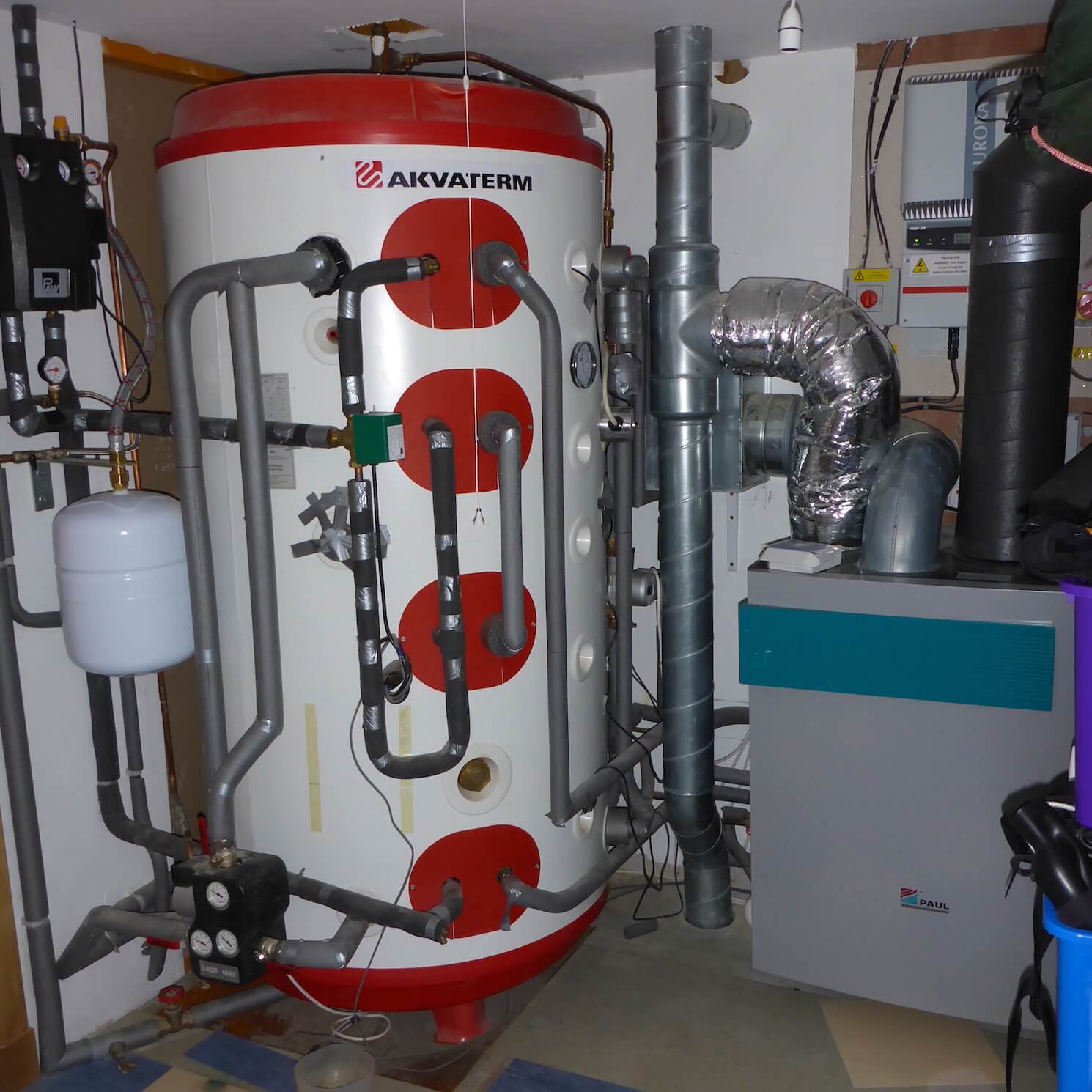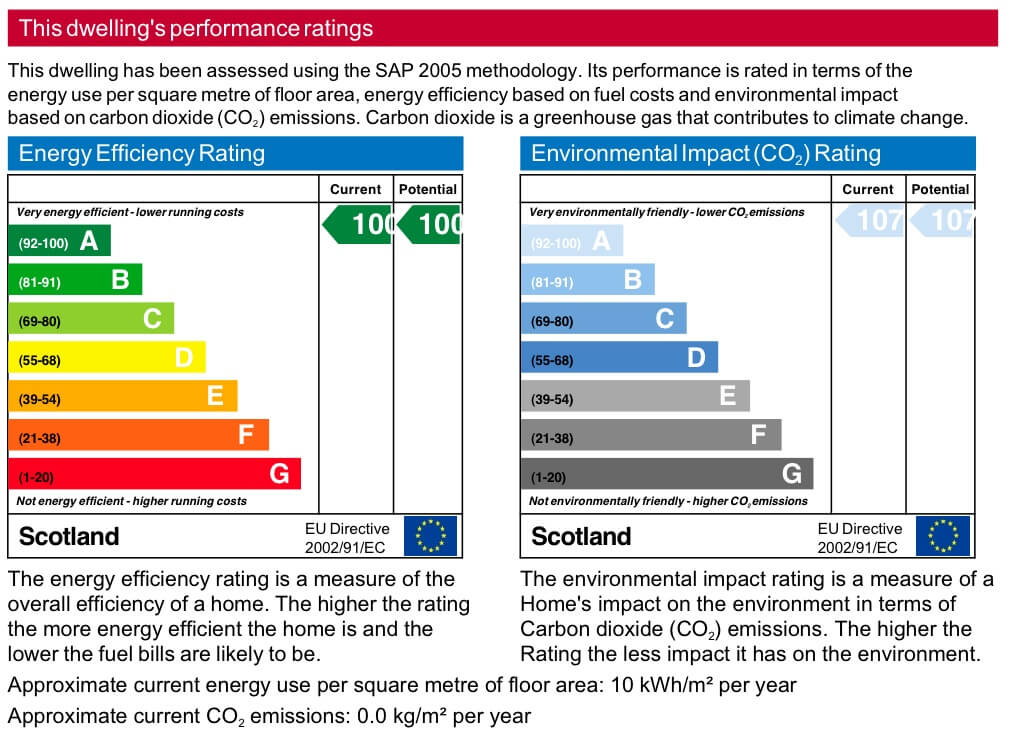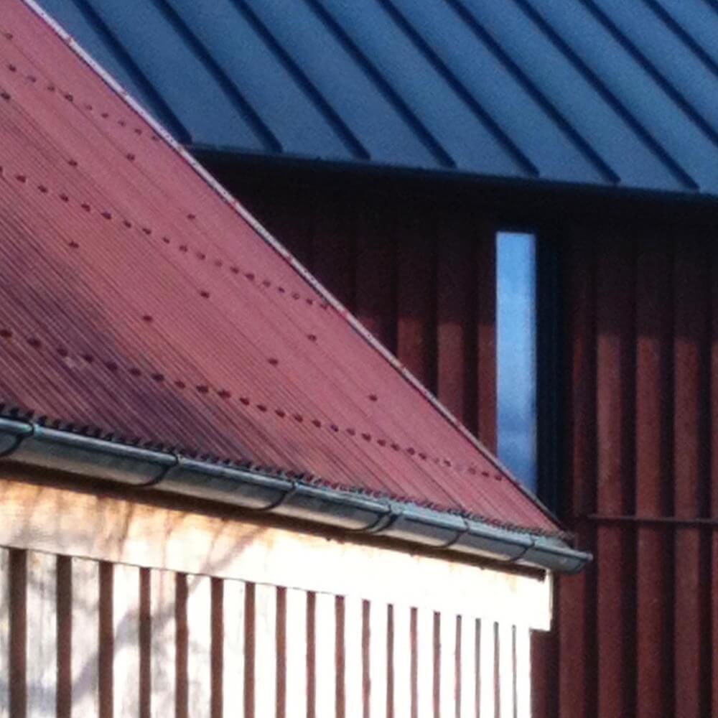SALLY RUEL ARCHITECT
Stoneybank
Completed in the summer of 2013, the development of the site and reuse of the existing buildings at Stoneybank was designed to be an exemplary sustainable development, as well as being a significant improvement on an existing brownfield site.
Reusing the existing traditional buildings maintains a connection with the past, and provides accommodation for a new rural business, with the overall layout, scale and form of the development fitting the surrounding landscape. The house meets the German Passivhaus standard for energy efficiency, with a requirement of less than 15 kWh/m2 per year for space heating.

