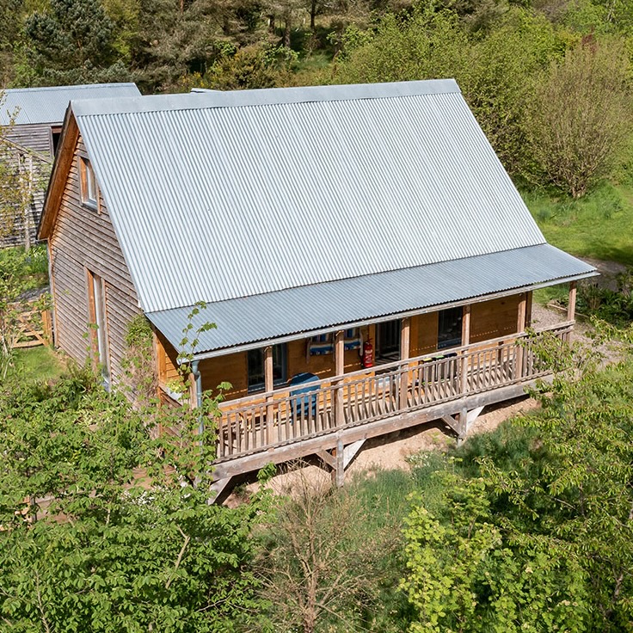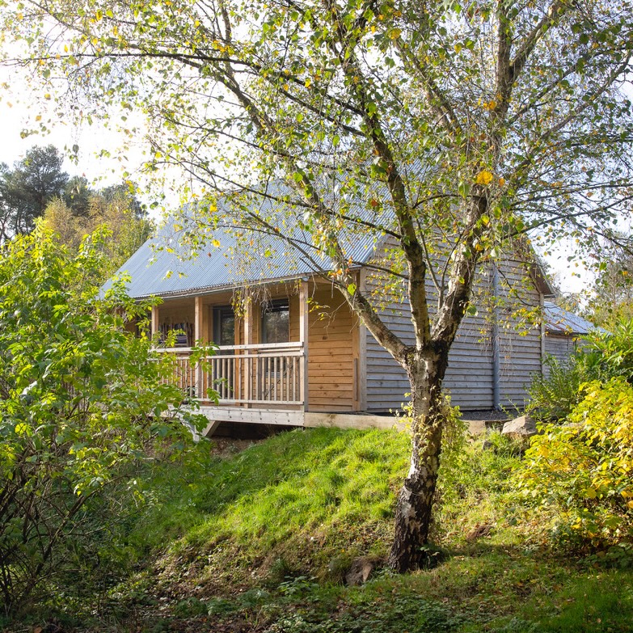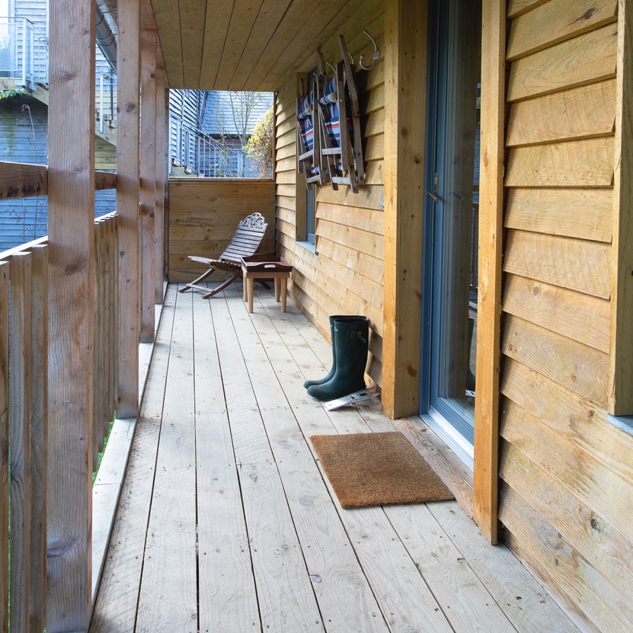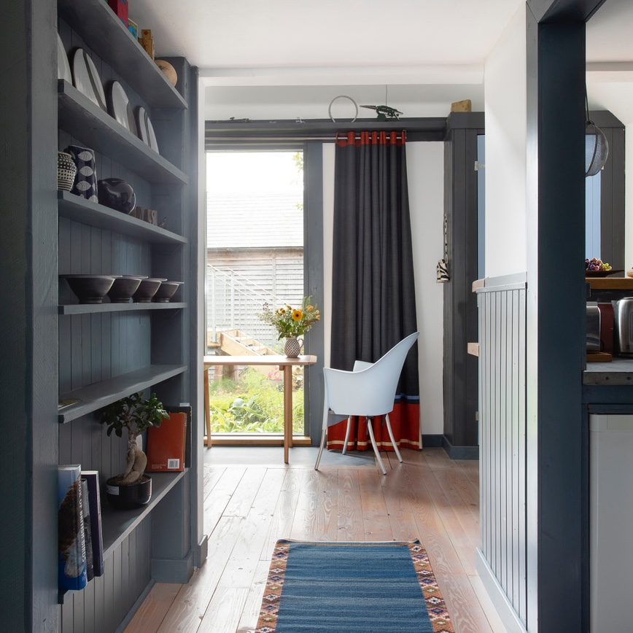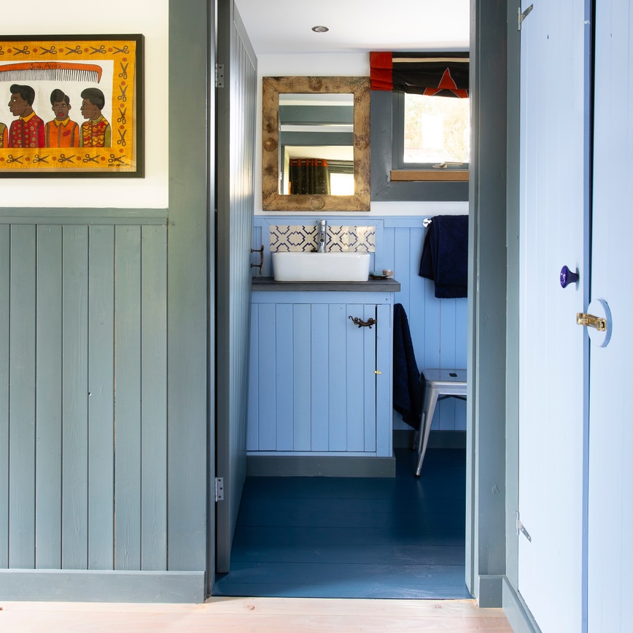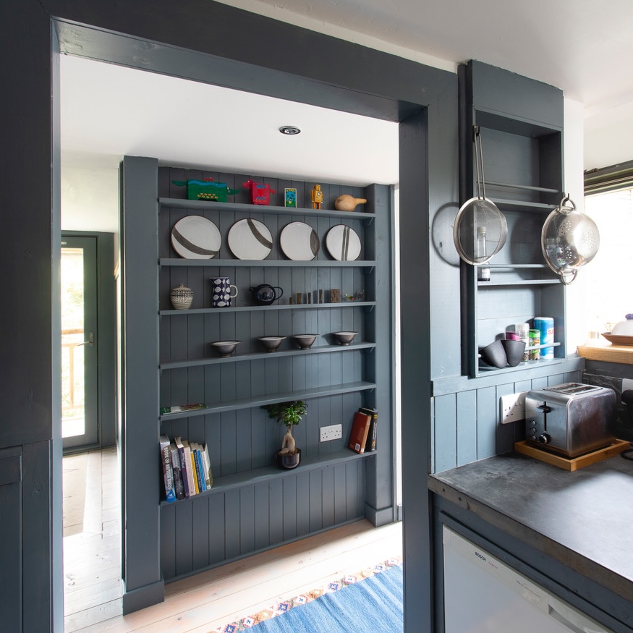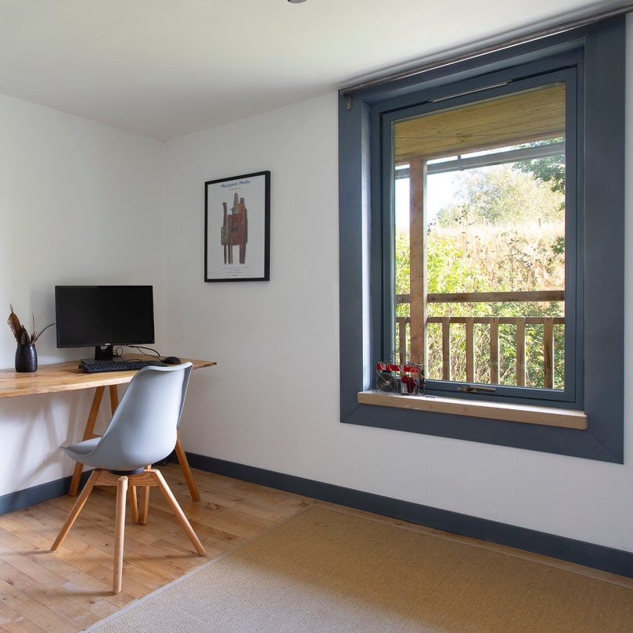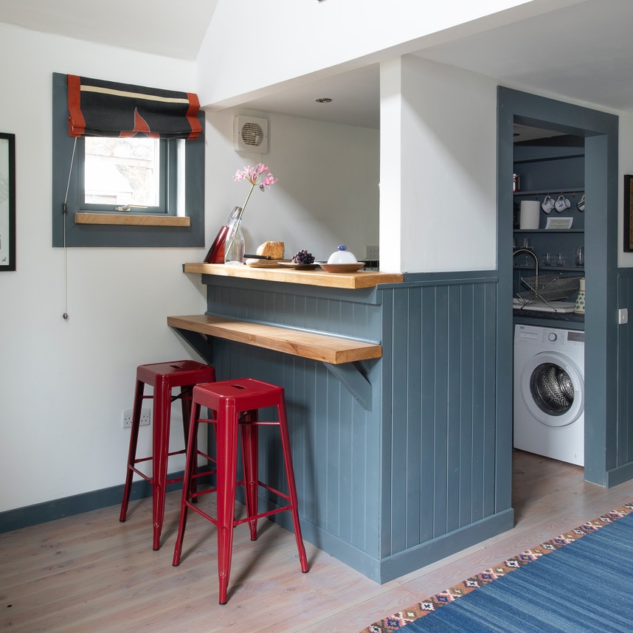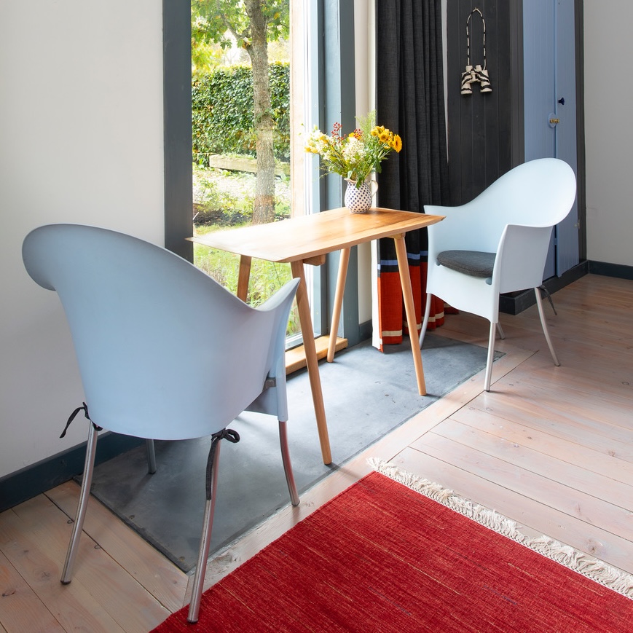SALLY RUEL ARCHITECT
Nether Linnfall Studio
Originally designed as a sculptor's studio, office and meeting area ancillary to the main house at Nether Linnfall, the intended use of the building evolved during the self build construction period, as needs changed. It is now used for guest and visitor accommodation, but retains an adaptable and flexible design.
As with the original house, the design was an architect/artist collaboration. It is extremely well insulated, and triple glazed, using simple materials and carefully considered internal finishes.
"The studio is amazing and a masterpiece of design..."
"The cottage is a beautiful and relaxing space, with thoughtful design and functional features..."
(Guest reviews)
Interior and exterior photos by Douglas Gibb, Drone shot by Macbie Photography.

