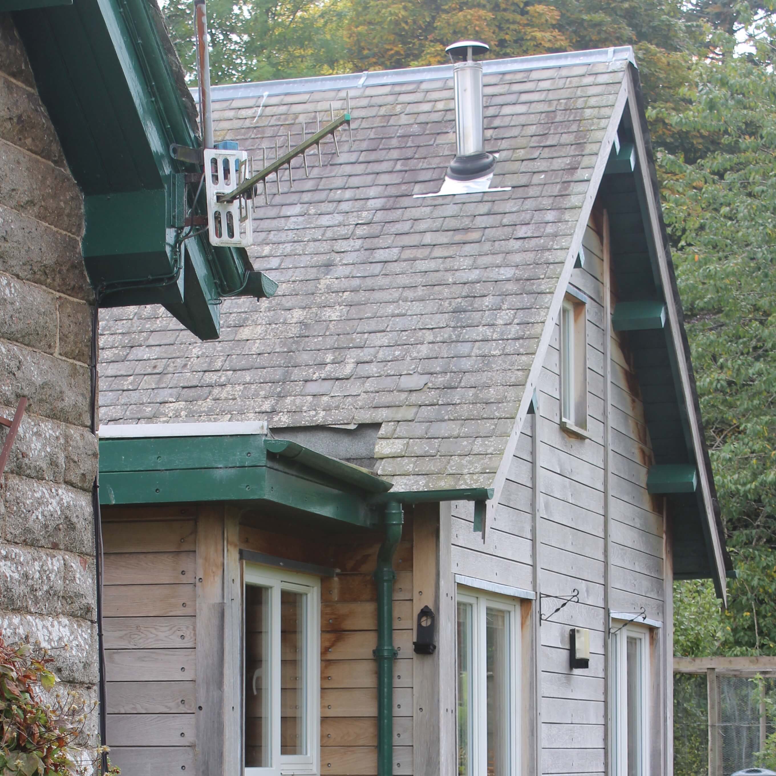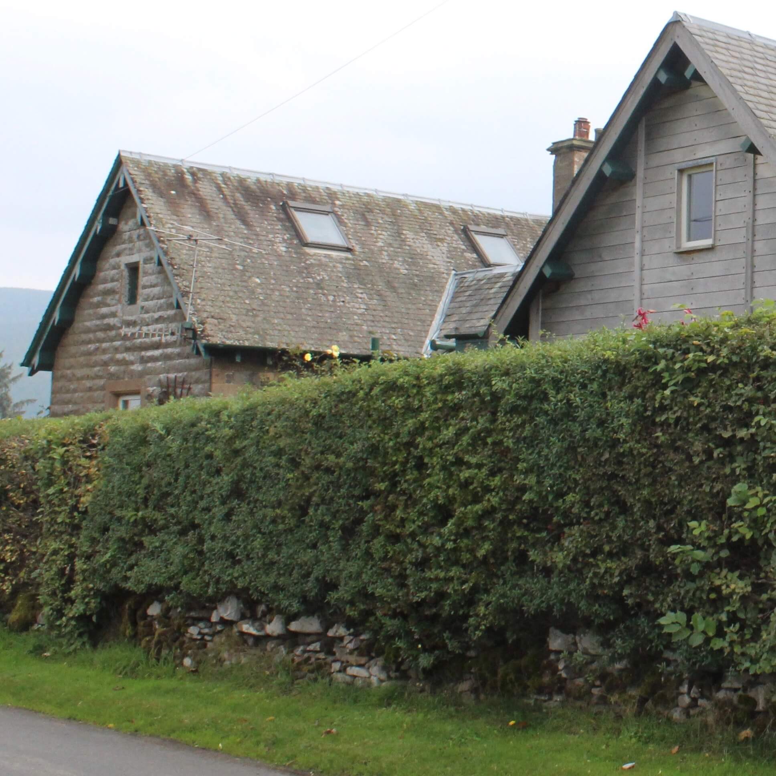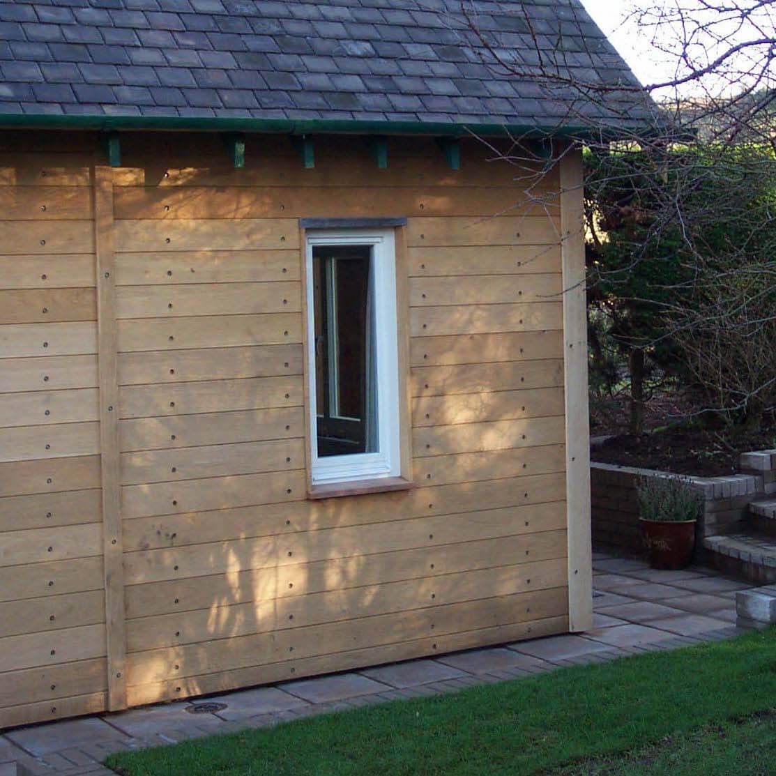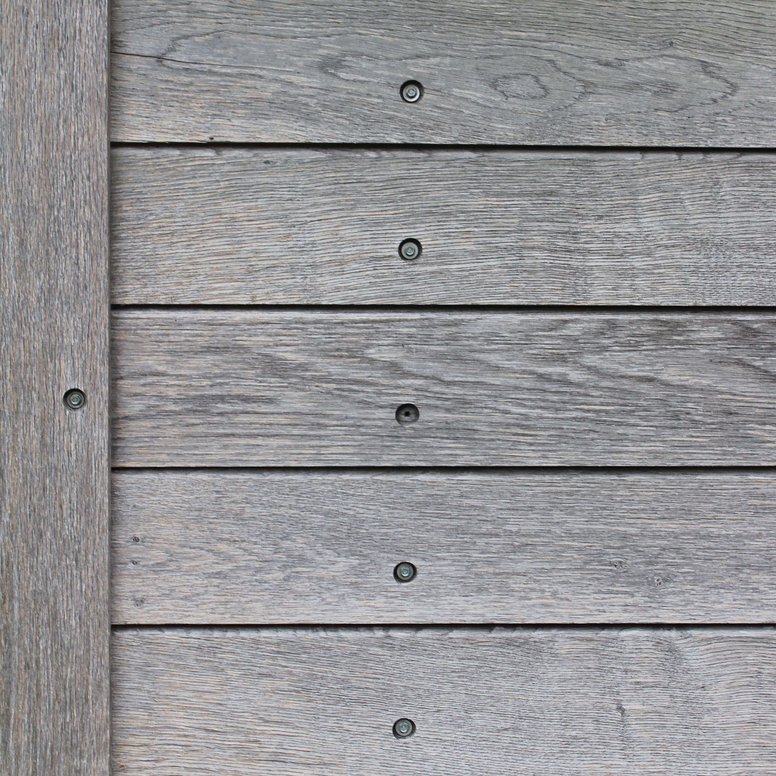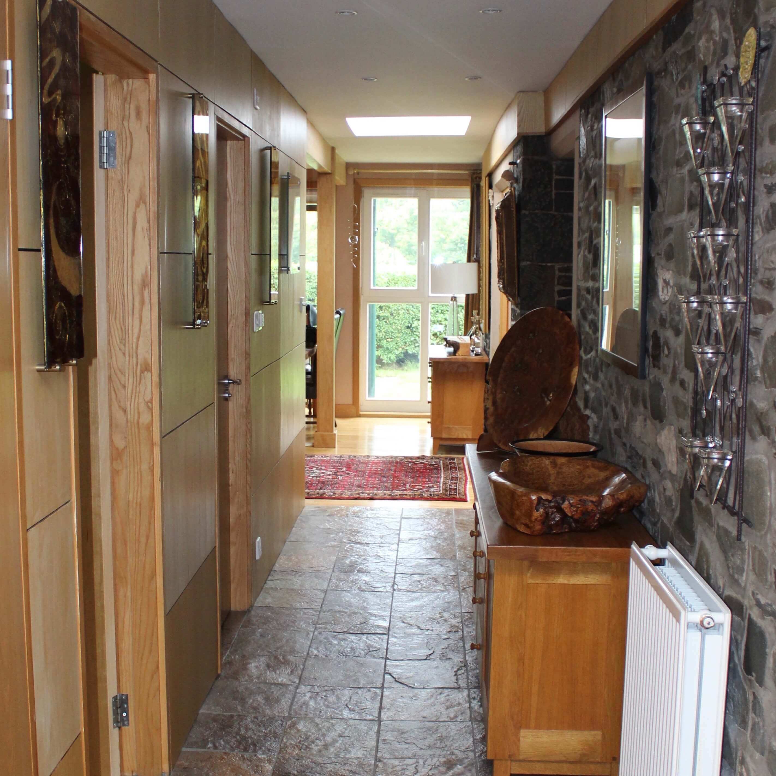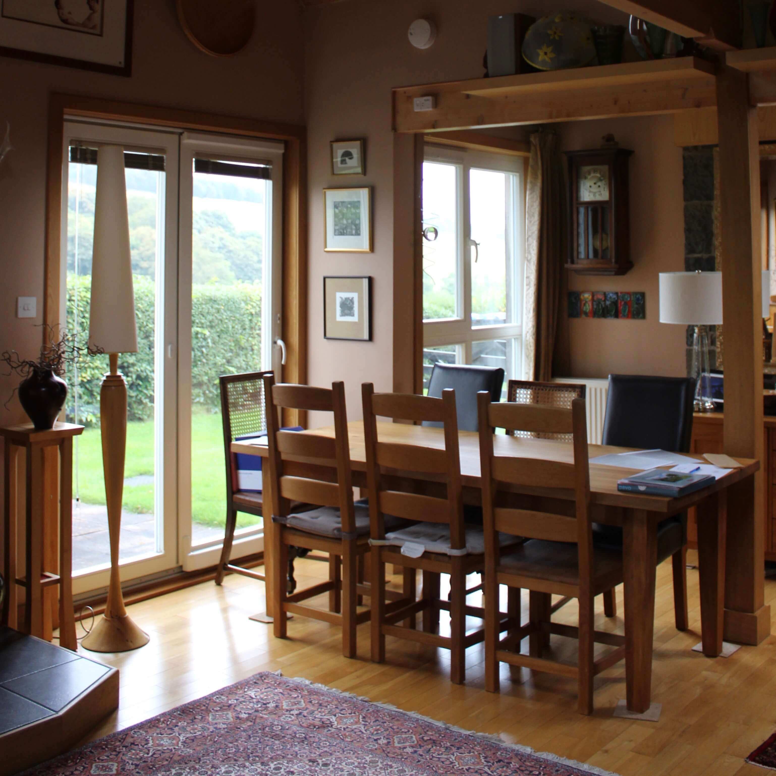SALLY RUEL ARCHITECT
Kirkhouse Lodge
Almost doubling the size of the existing listed lodge house, this extension uses a combination of natural materials and simple forms to give a balance between a contemporary interior and an external appearance sympathetic to the character of the existing house.
A well insulated timber frame is clad externally with horizontal oak cladding, left uncoated to weather to a silvery grey. The slate roof has the same pitch and gable width as the existing house, and is supported internally on principal trusses forming a dramatic double height living room to the western end of the extension.

