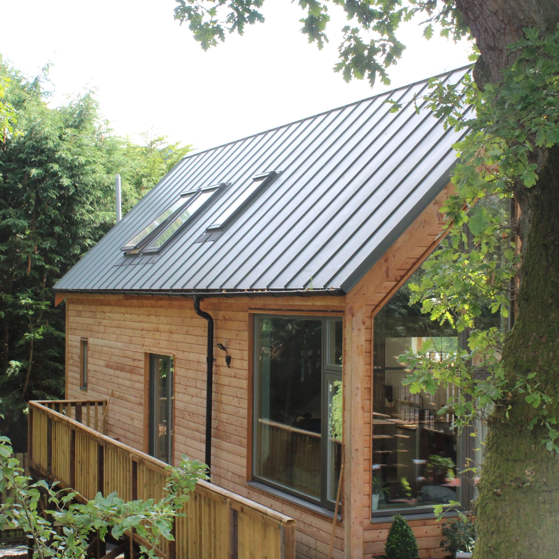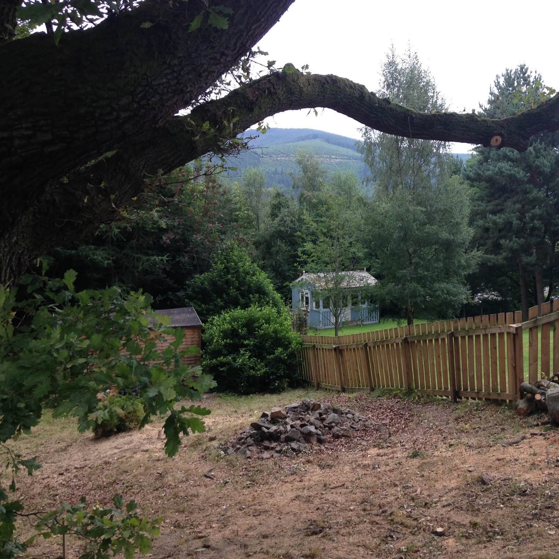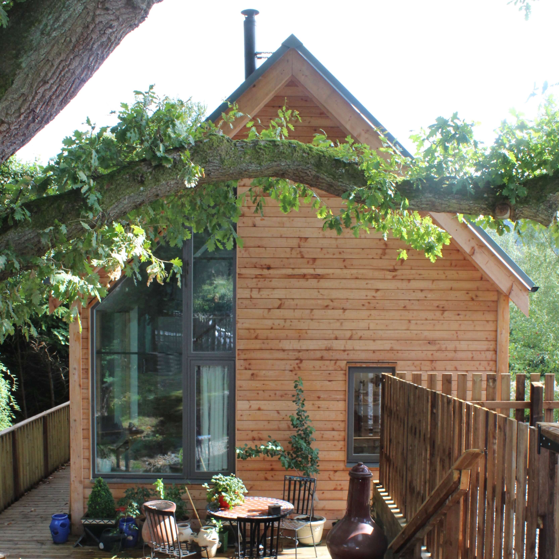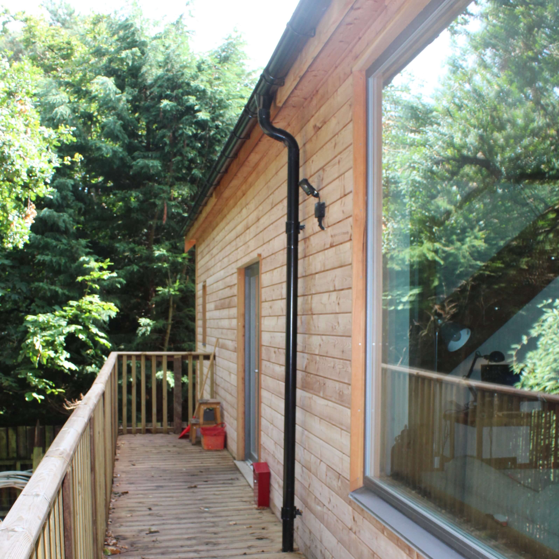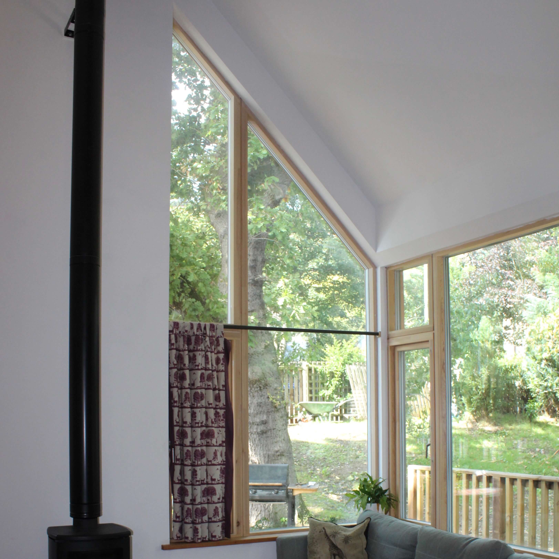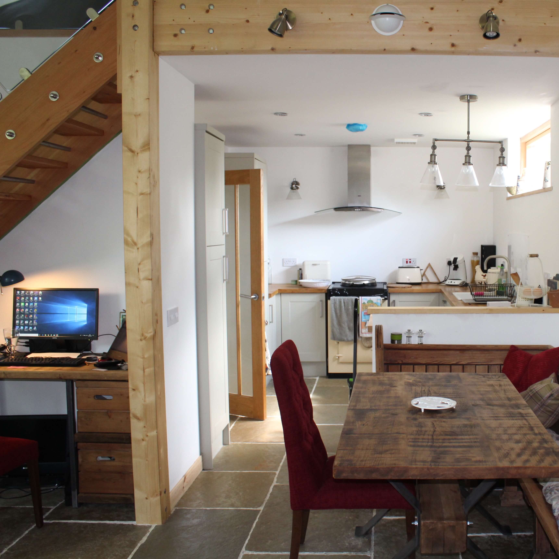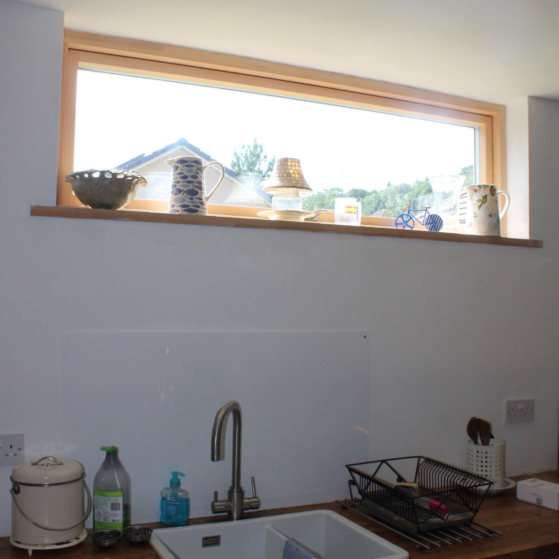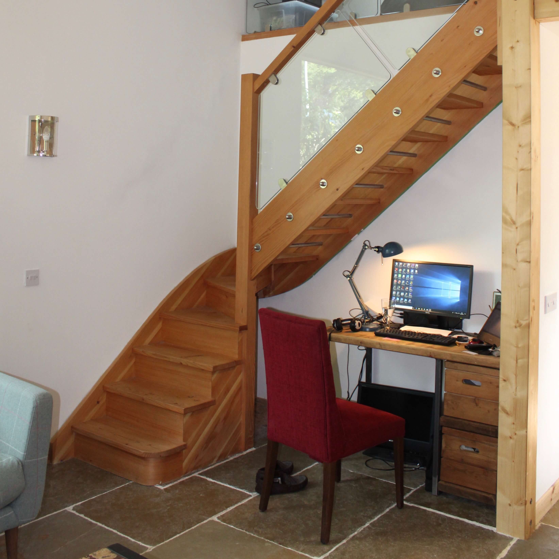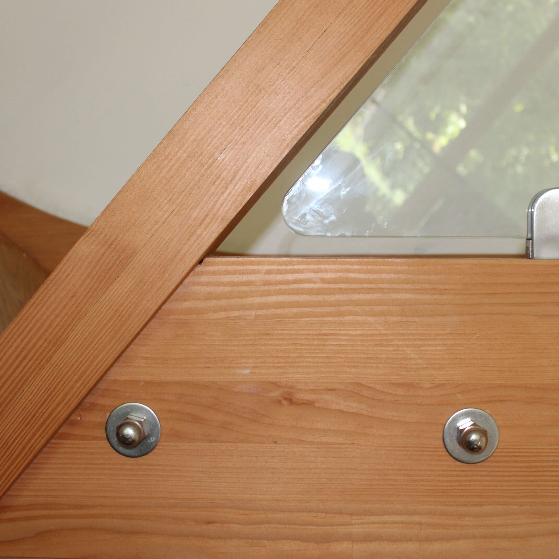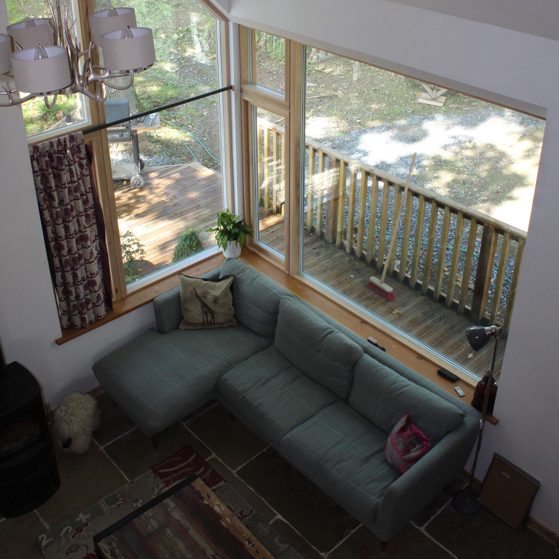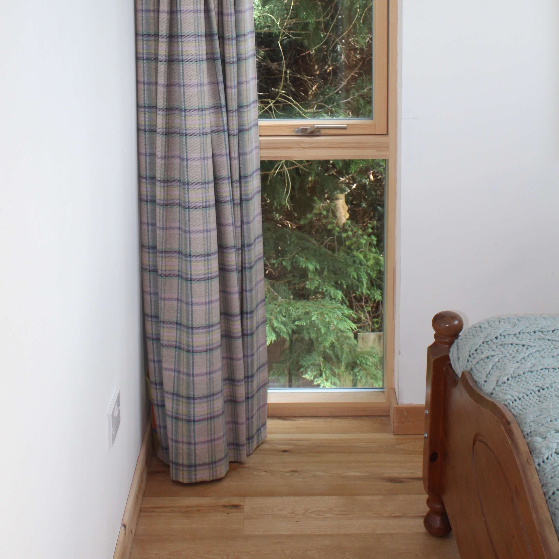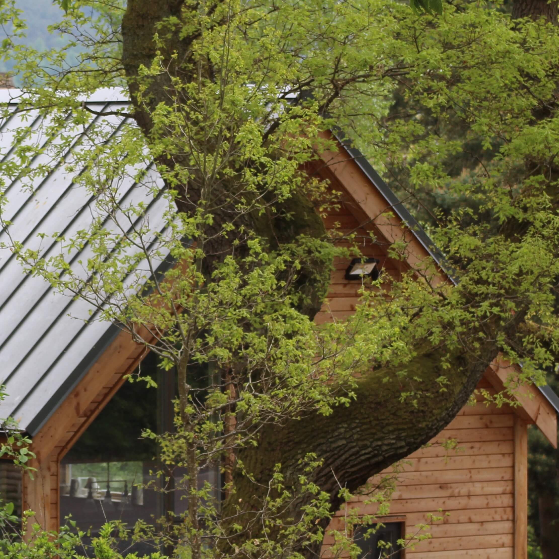SALLY RUEL ARCHITECT
House in the Trees
Previously considered undevelopable, this site on a steep hillside in the Scottish Borders is crossed by a sewer and contains a number of protected trees. However, a construction strategy allowing the building to "sit lightly on the ground" and careful positioning on site, has enabled the construction of a modest house.
A simple form with timber clad walls and a profiled steel roof, the house is rectangular on plan, with a pitched roof and gable ends. Entered from a raised deck at the centre, the west end of the house has a double height living space, with a large corner window looking into the trees. A compact staircase leads up to a bedroom and bathroom in the roof above the kitchen, second bedroom and shower room below.

