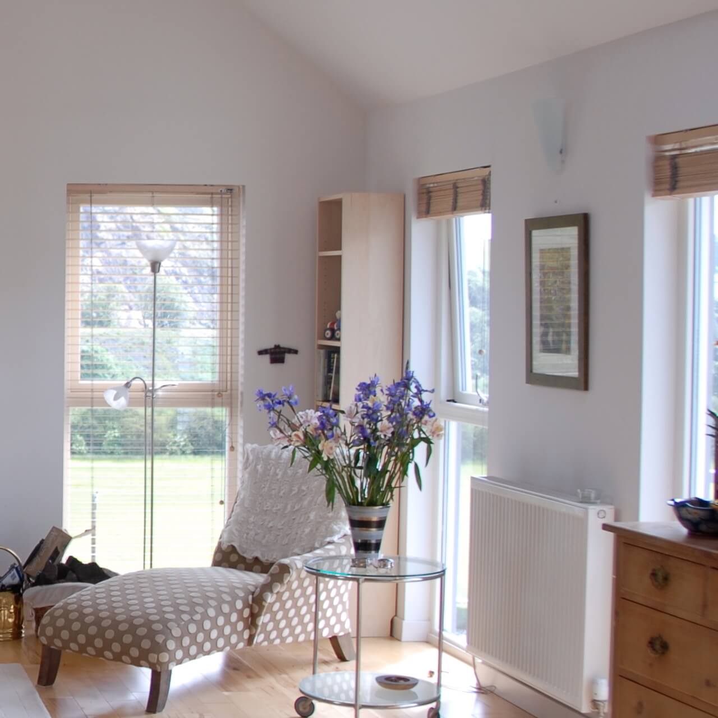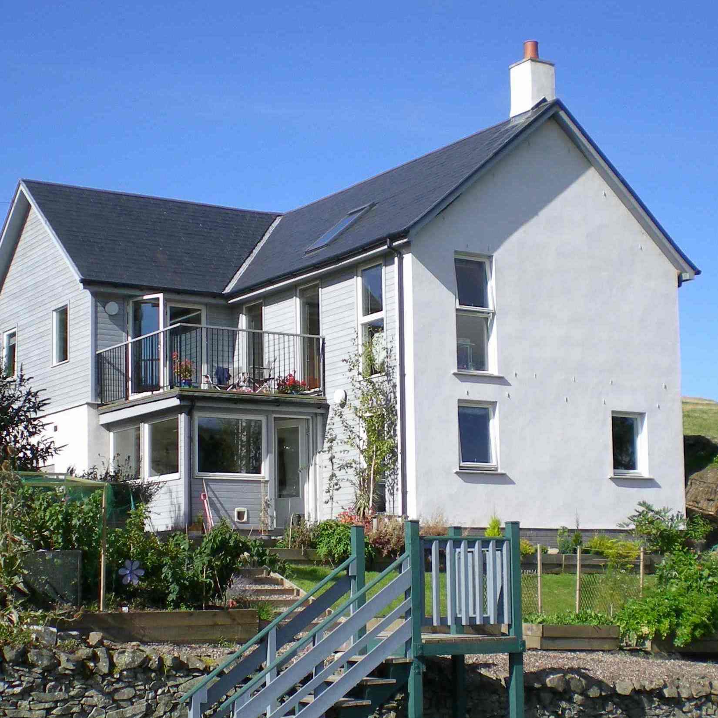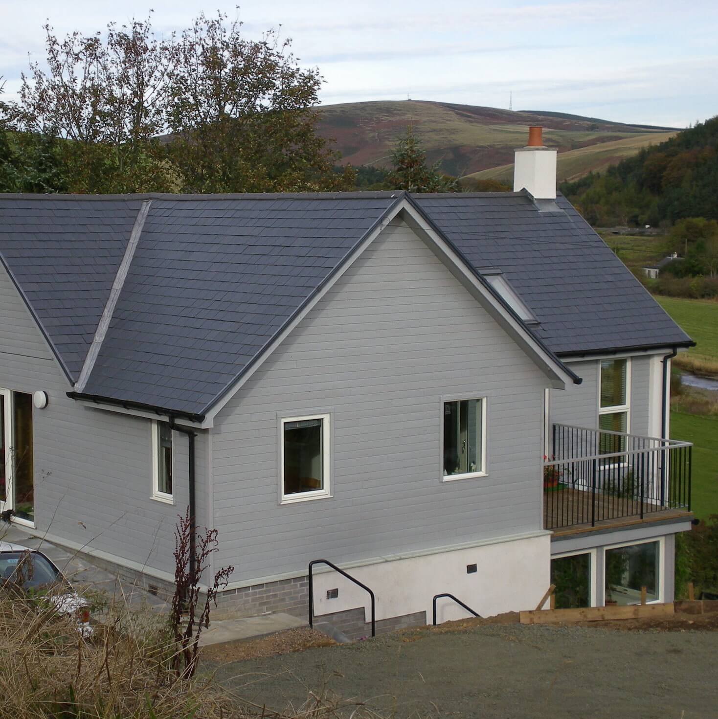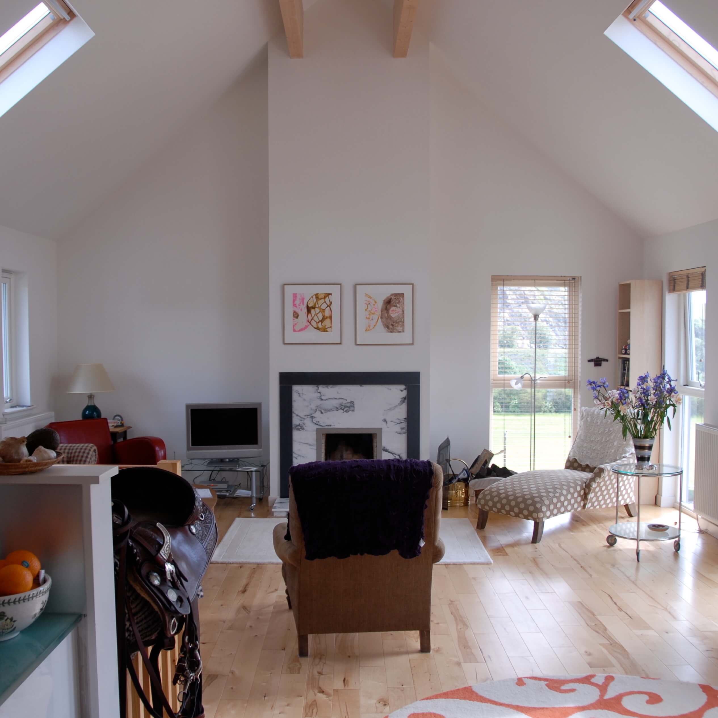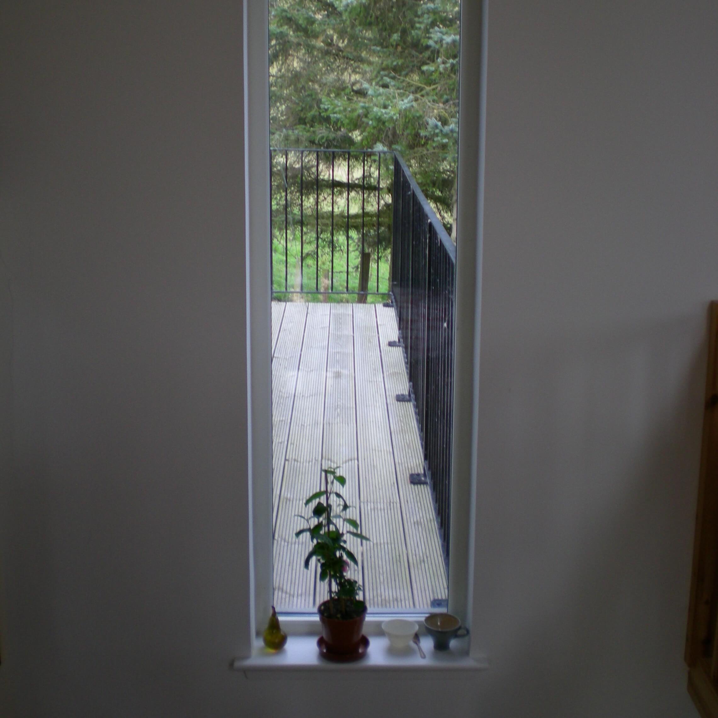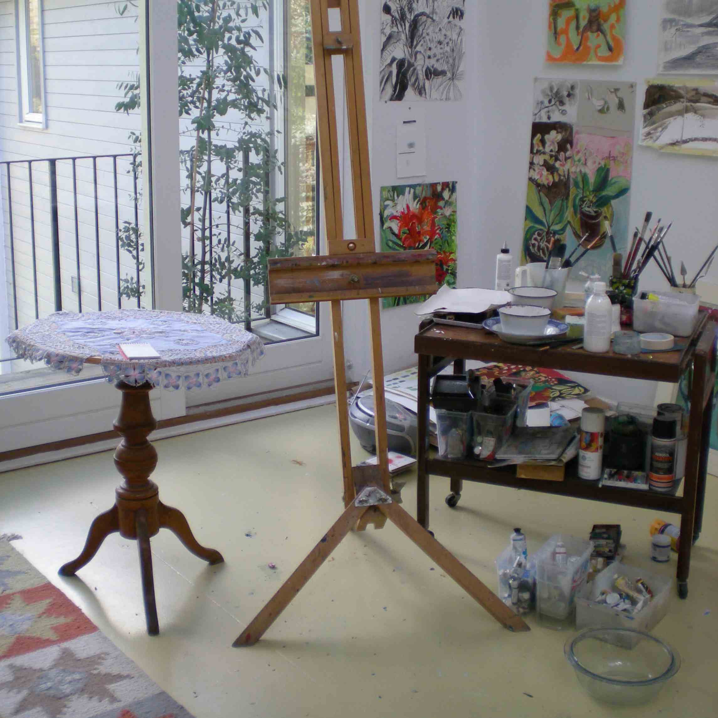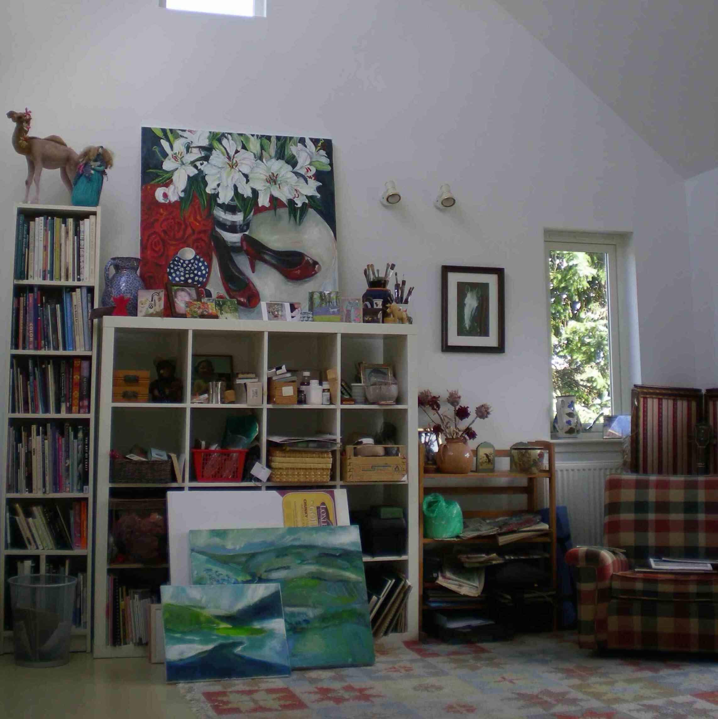SALLY RUEL ARCHITECT
Heronshaw
Designed to suit an extremely steeply sloping site, Heronshaw is located to the north of a group of existing farm cottages.
The house is T shaped on its main, middle level, with an entrance from the west side, up the hill. A lower level, below the main living area of the house is accessed through a porch on the south east corner, with an attic over the upper hall giving views west up the hill. An open plan living room and kitchen occupy the central part of the plan, with the dining room and a studio opening onto decks either side. The house has two bedrooms, one on the middle level, one below, opening directly onto the lower garden.

