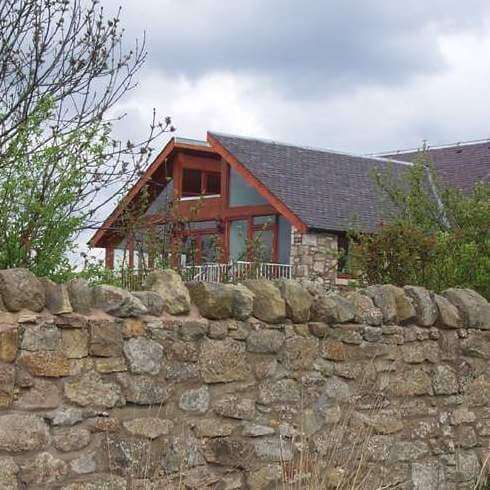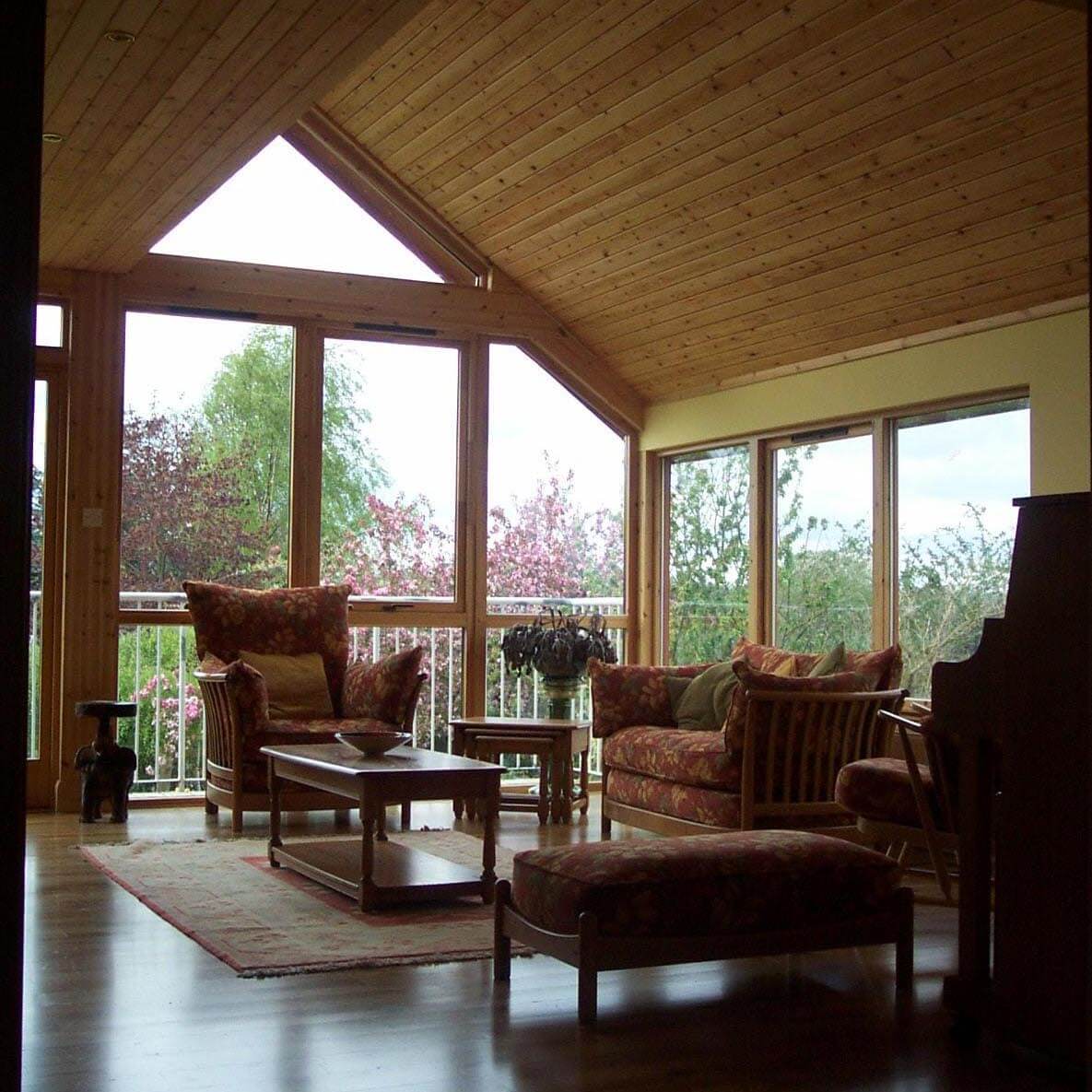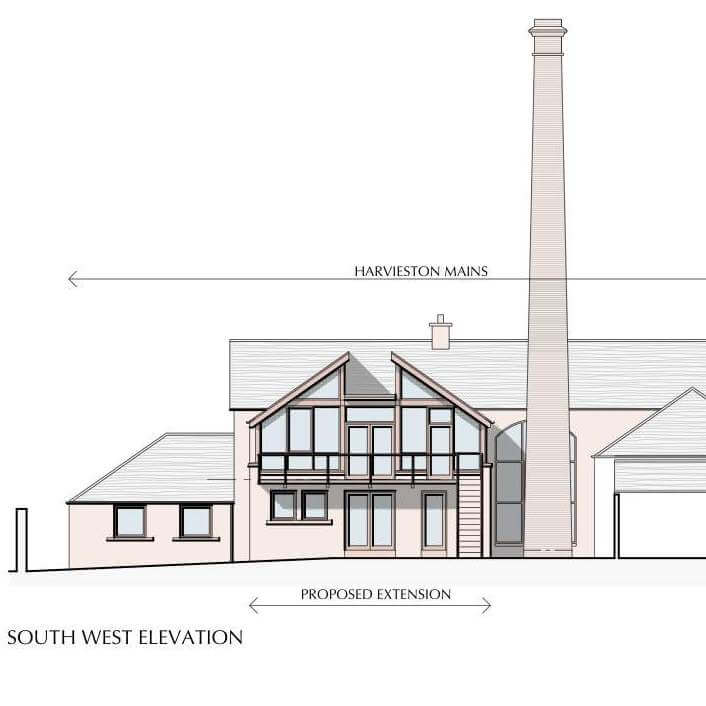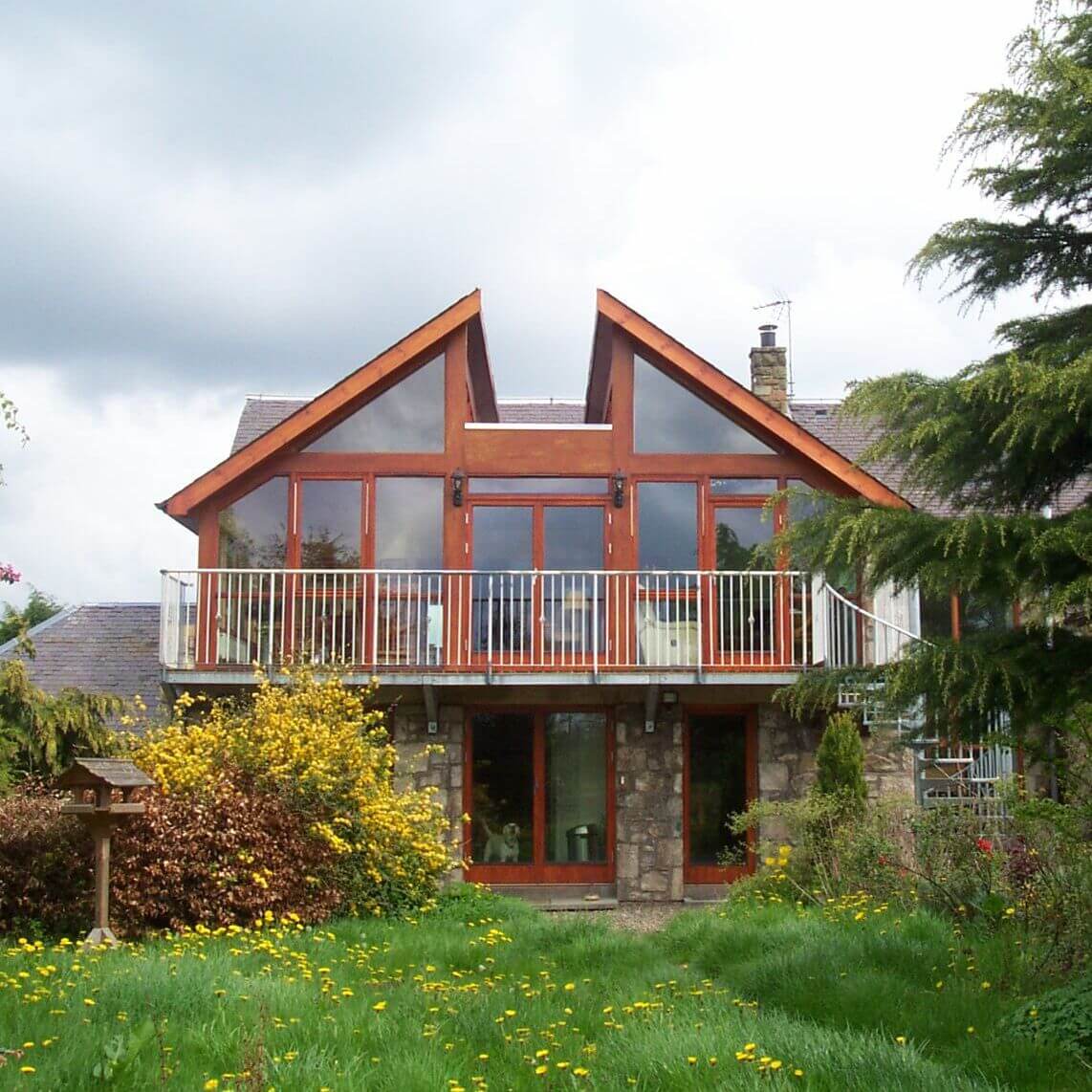SALLY RUEL ARCHITECT
Harvieston Mains
This extension to part of an existing listed courtyard plan steading was conceived as a lightweight timber and glass sun room at first floor level, with a balcony overlooking the garden.
The ground floor has a more solid feel - random rubble masonry with dressed stone openings to match the existing house. The section is arranged so that the two slated pitches, at the same slope as the existing roof, are separated by a flat roofed section. This means that, from a distance, the extension reads as part of the building group, while providing the necessary width of plan to accommodate sufficient space internally.








