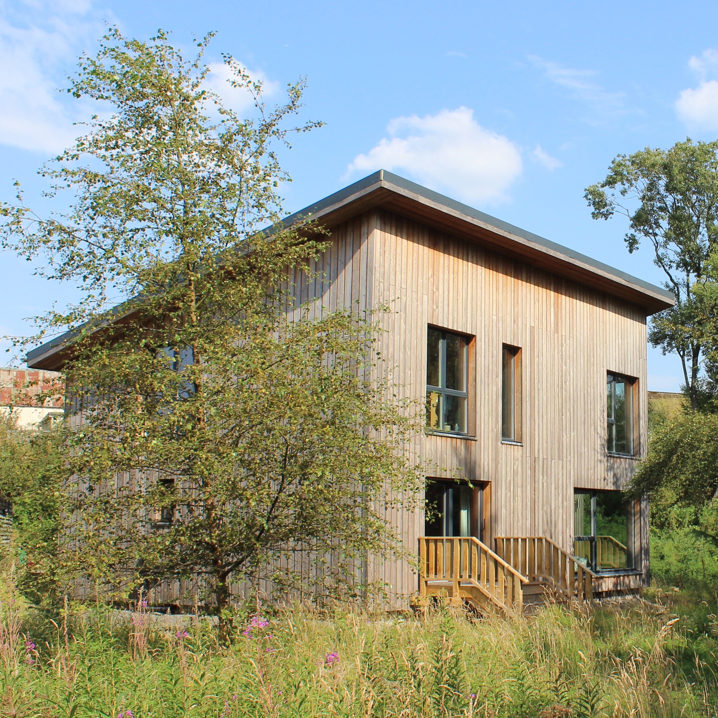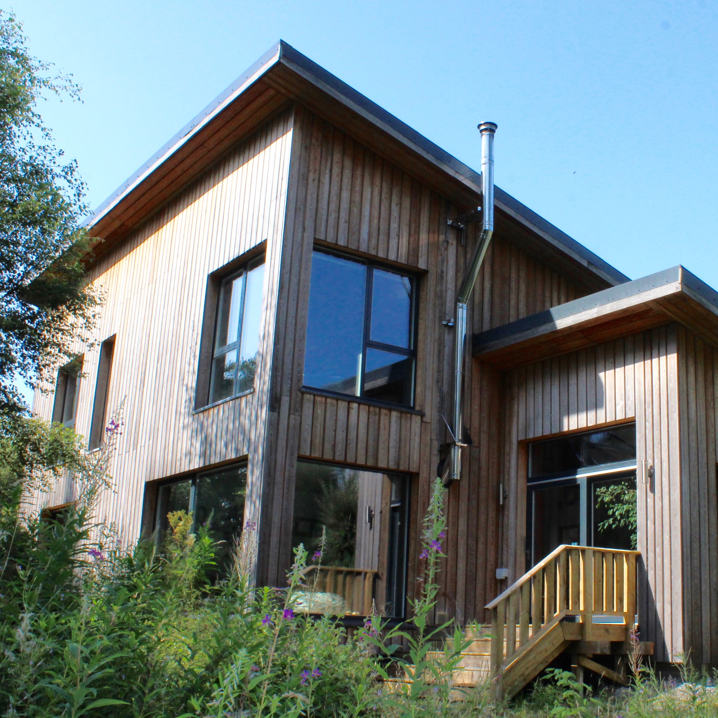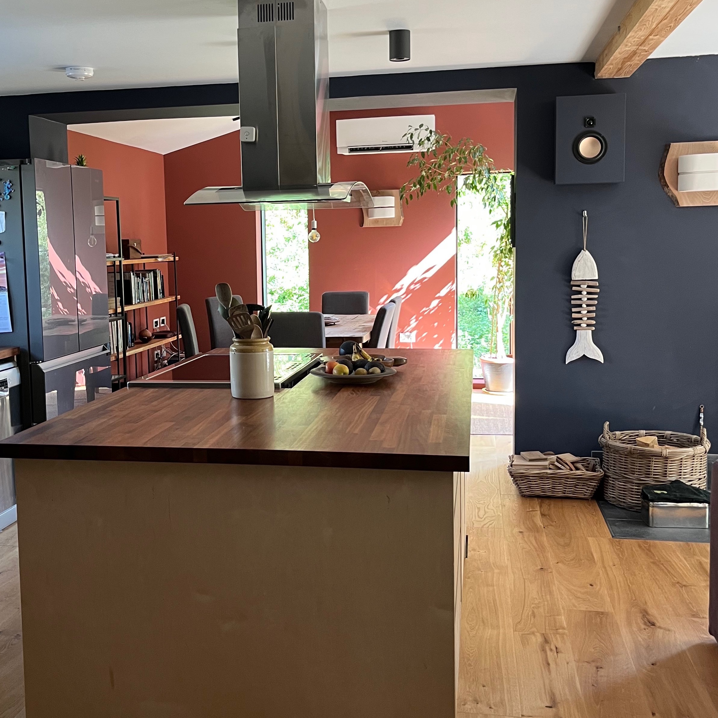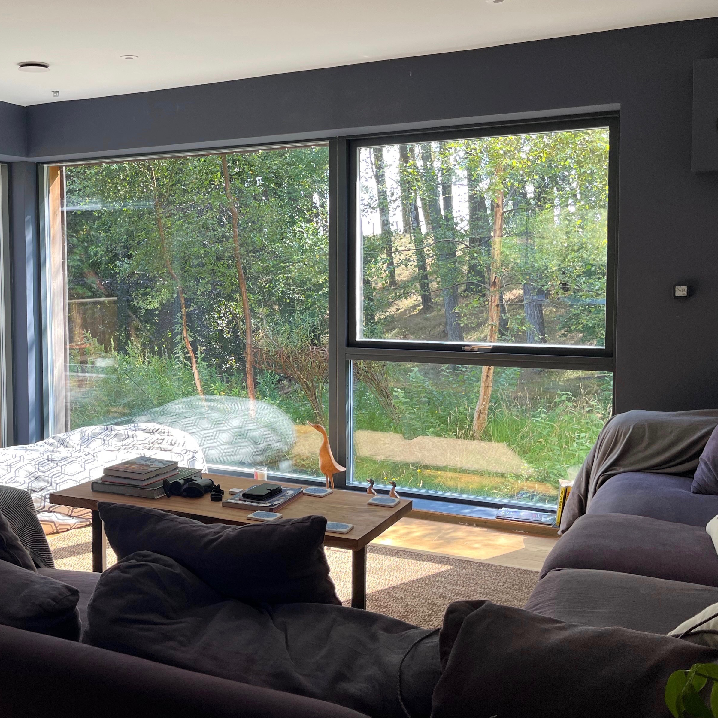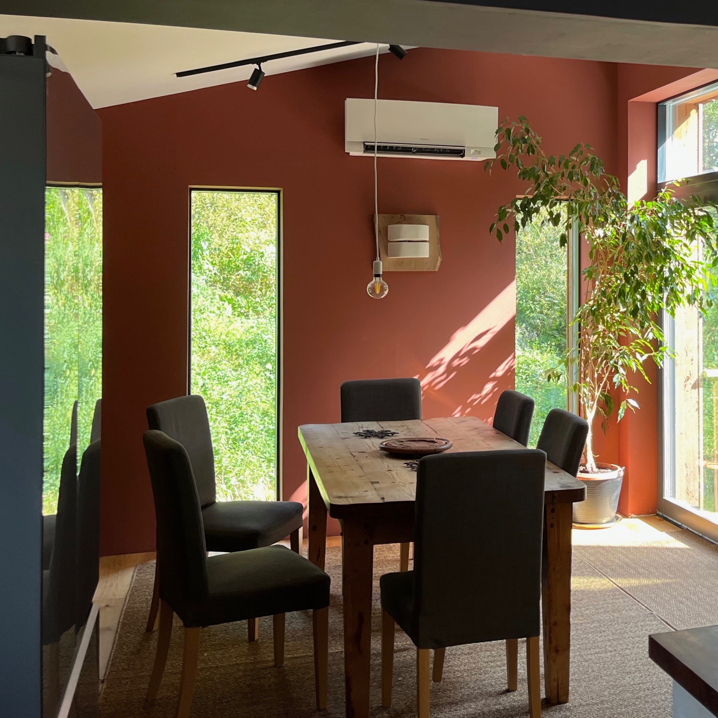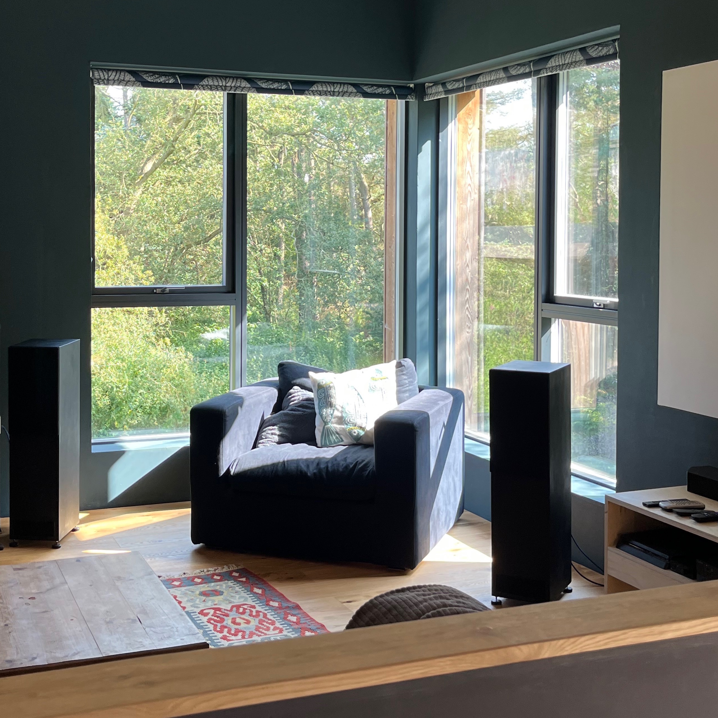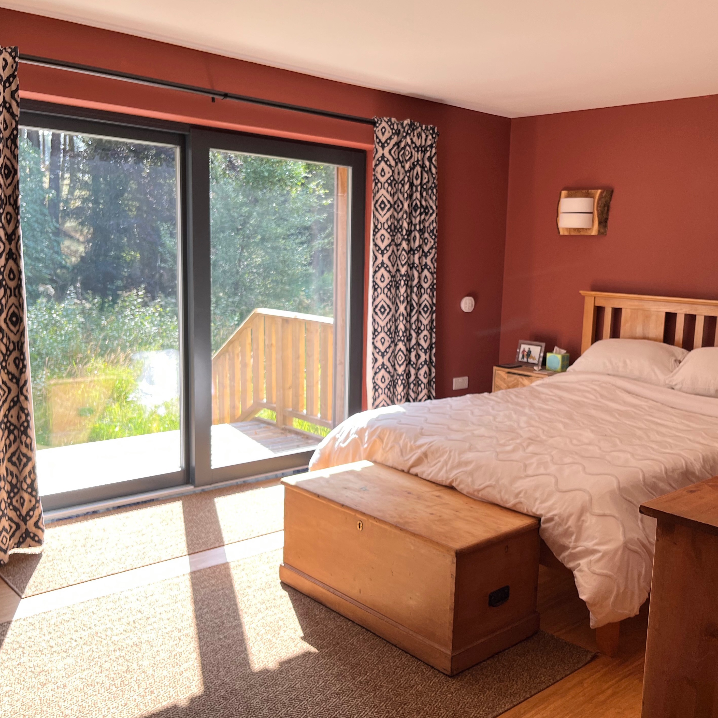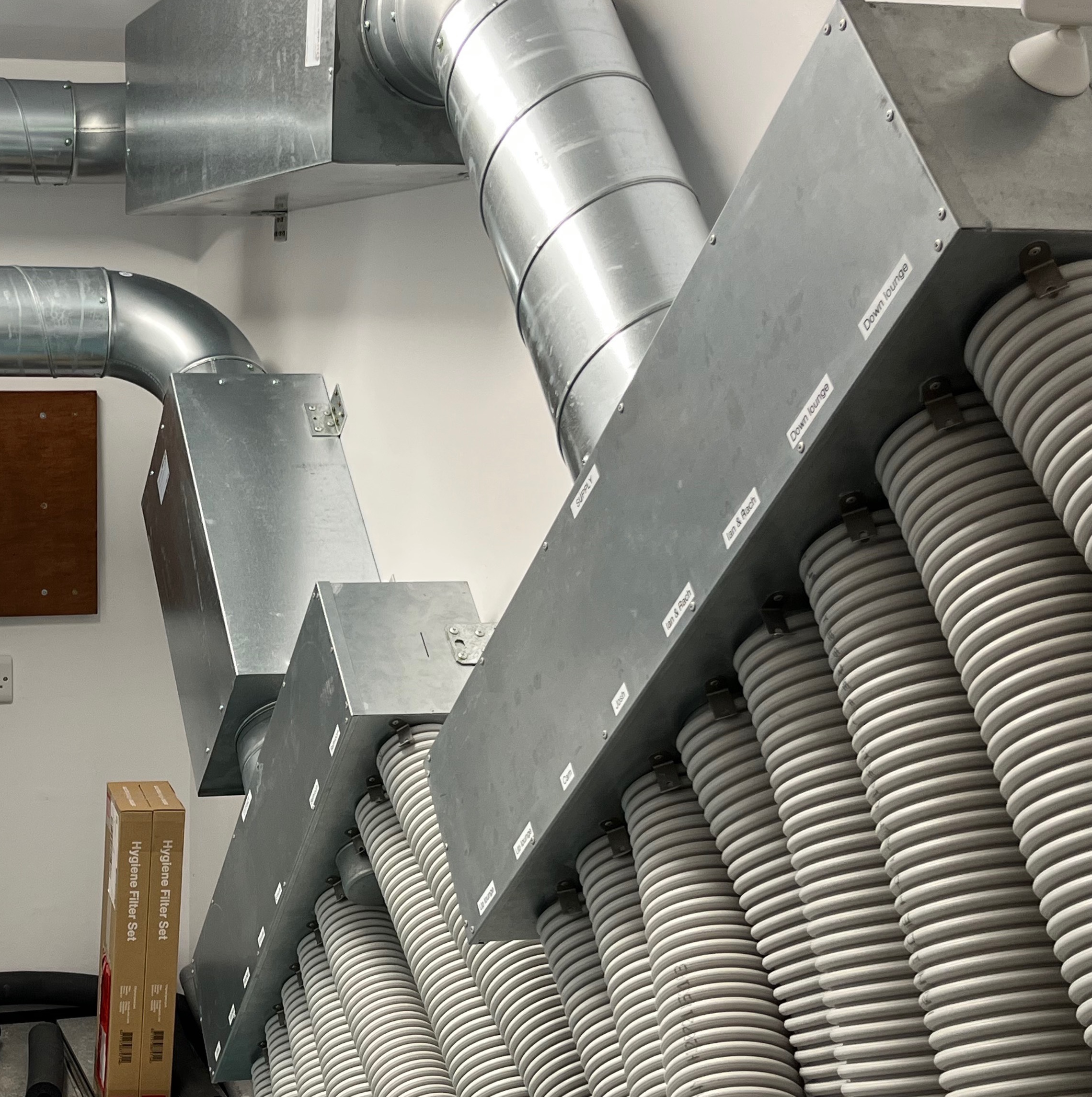SALLY RUEL ARCHITECT
Darkside
Built on an exceptional site overlooking the Cowieslinn burn and upstream from a waterfall, Darkside was designed as a highly energy efficient house which sensitively fits this environment.
Constructed as a simple frame using insulated timber i-beams for the floor, wall and roof, and a wood fibre ‘overcoat’, the house is timber clad, with a corrugated steel roof. Windows and doors are alu-clad timber, triple glazed. Corner windows to the ground and first floor living rooms give views over the site to the waterfall beyond.
With an airtightness value and external element U values well below Passive House standards the house is heated either by a wood stove in the downstairs living room, or with a small air to air heat pump in the dining room. An MVHR system maintains the internal air quality and recovers any heat that would otherwise be lost by ventilation. Smart controls manage the various systems in the house and the occupiers are carefully monitoring their energy use to check performance against the design.
"House is working well. Lovely to live in. Really lovely."
(from client email)

