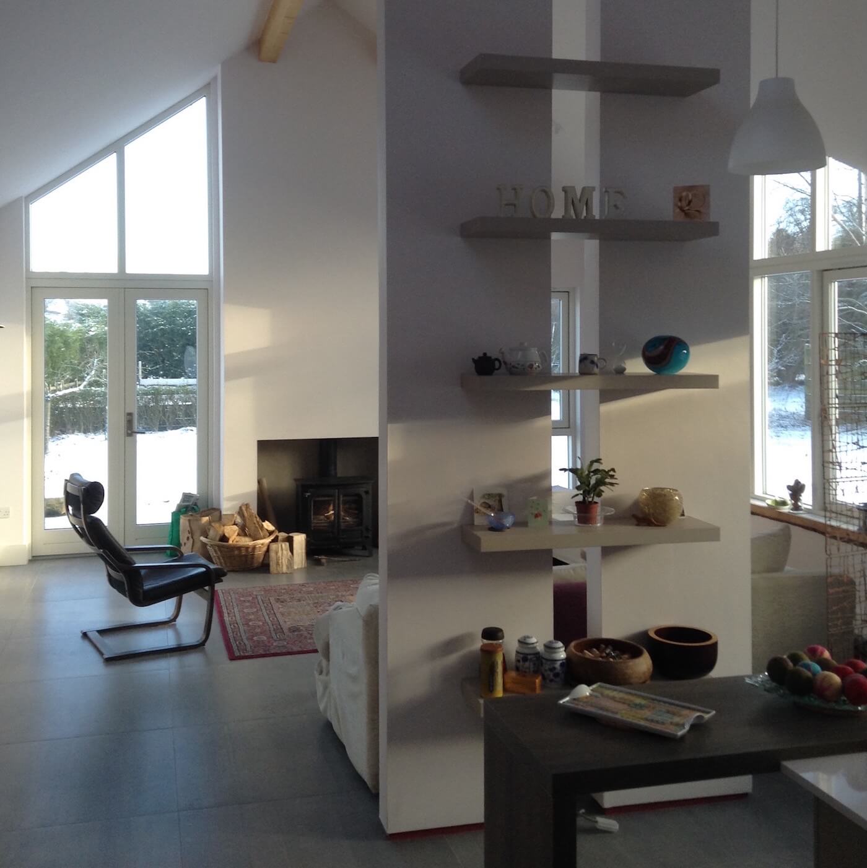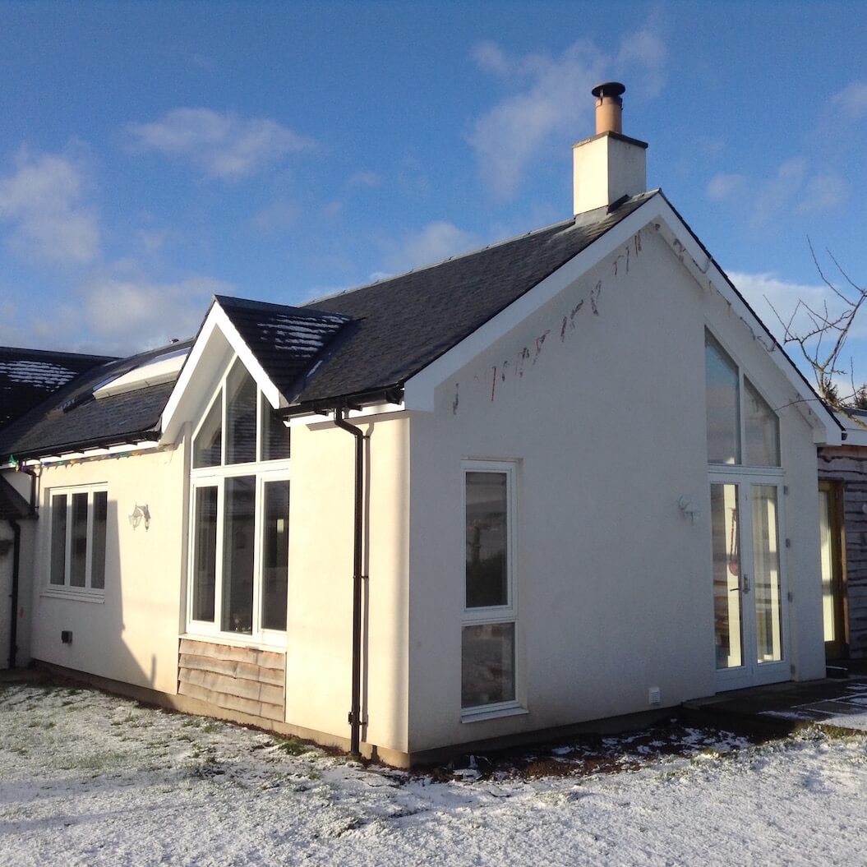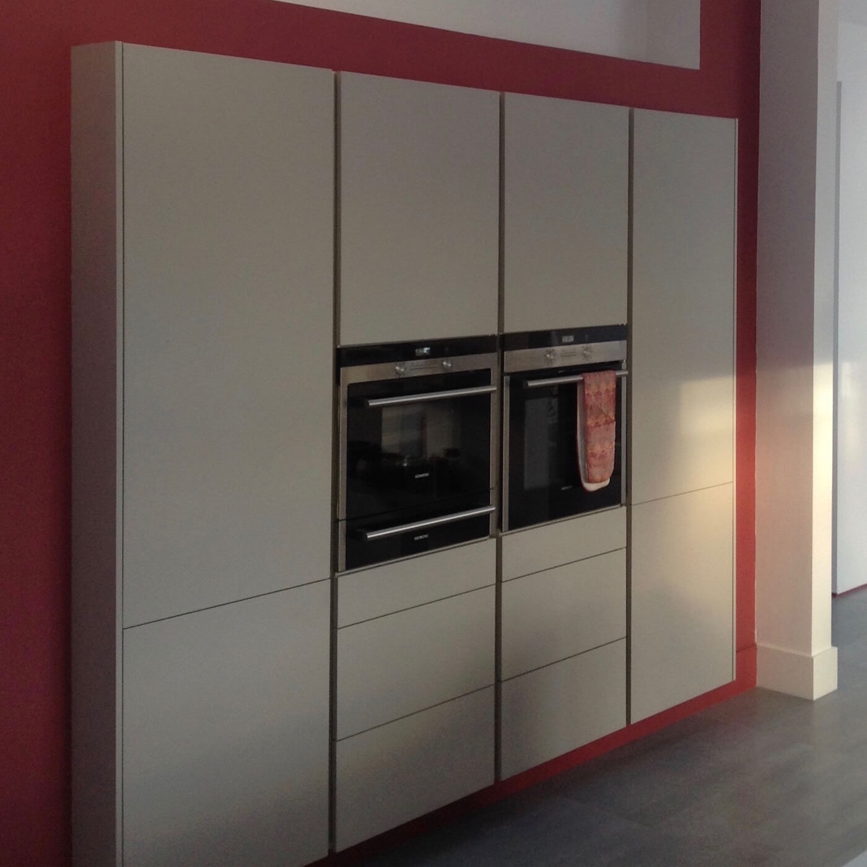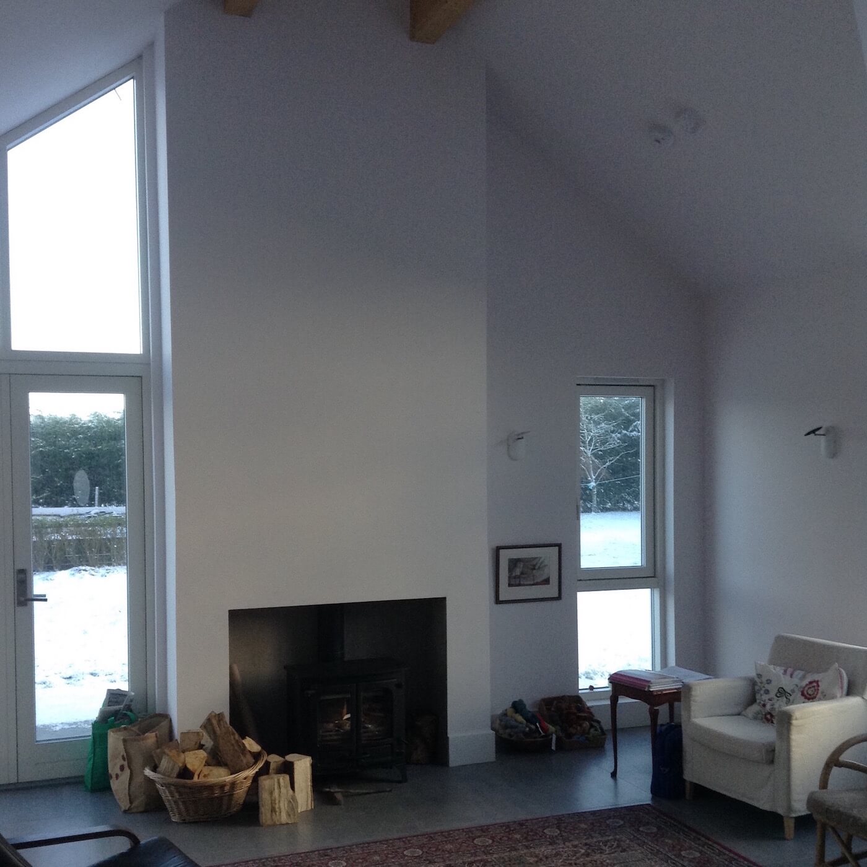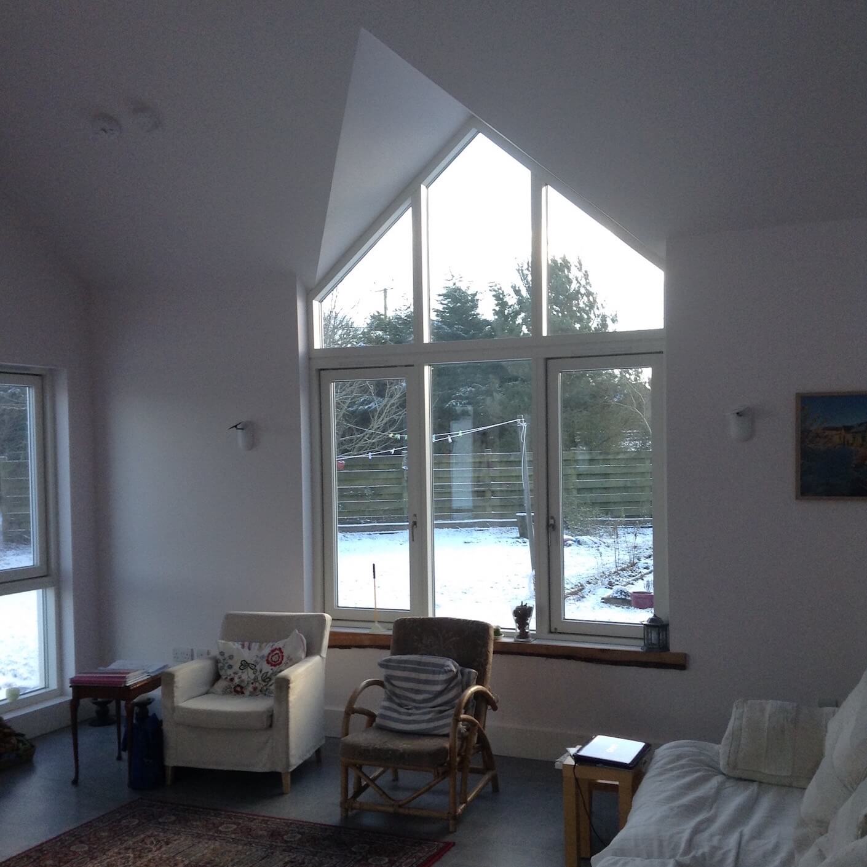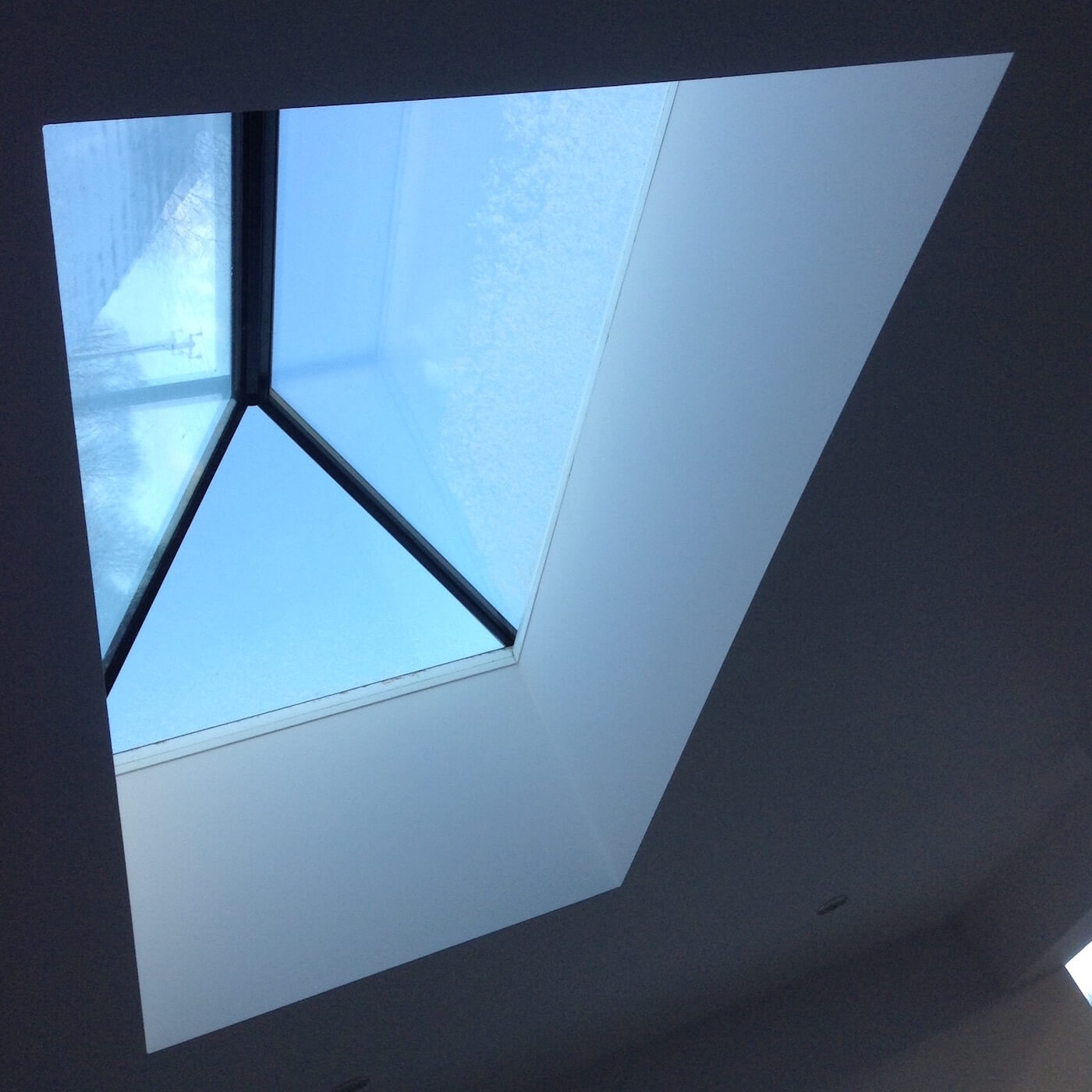SALLY RUEL ARCHITECT
Cormiston
Converted out of a pair of Victorian cottages about 20 years ago, this existing house had an awkward arrangement of rooms, with few windows looking to the fine surrounding views.
Adding a large kitchen/dining/living room extension perpendicular to the original house has provided generous and light filled living spaces, reorienting the house, and significantly improving the relationship with the garden and wider landscape beyond.

