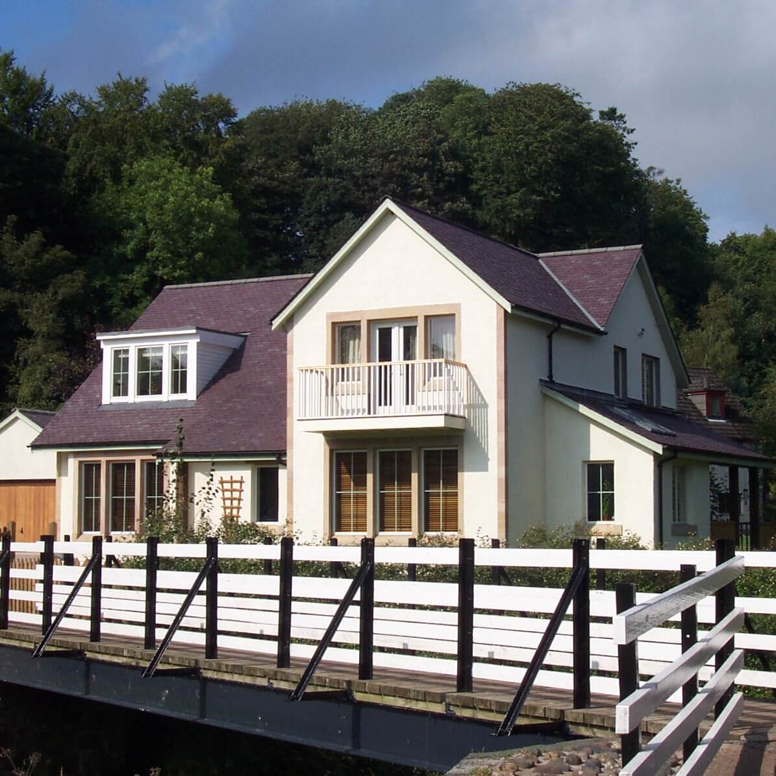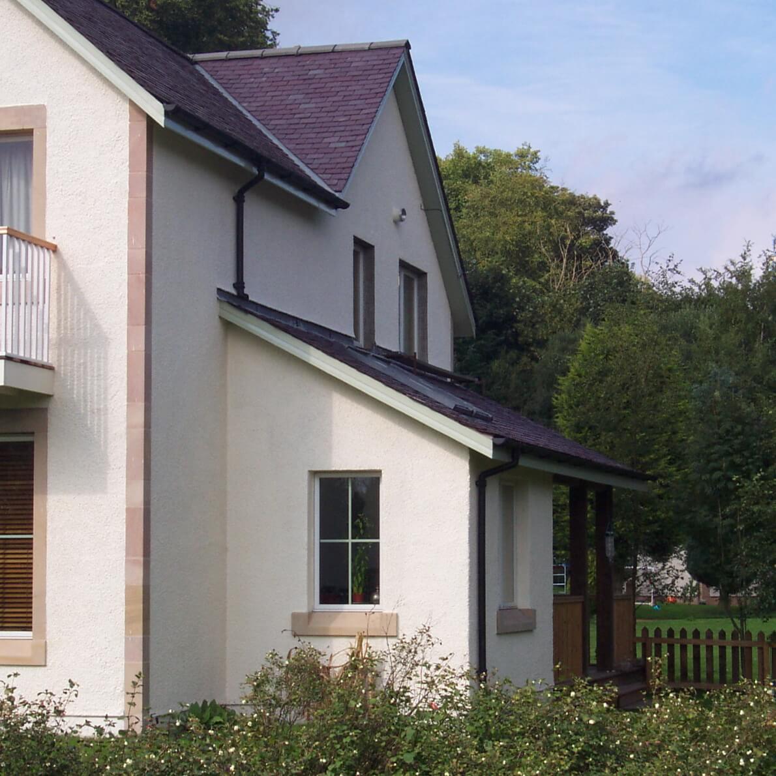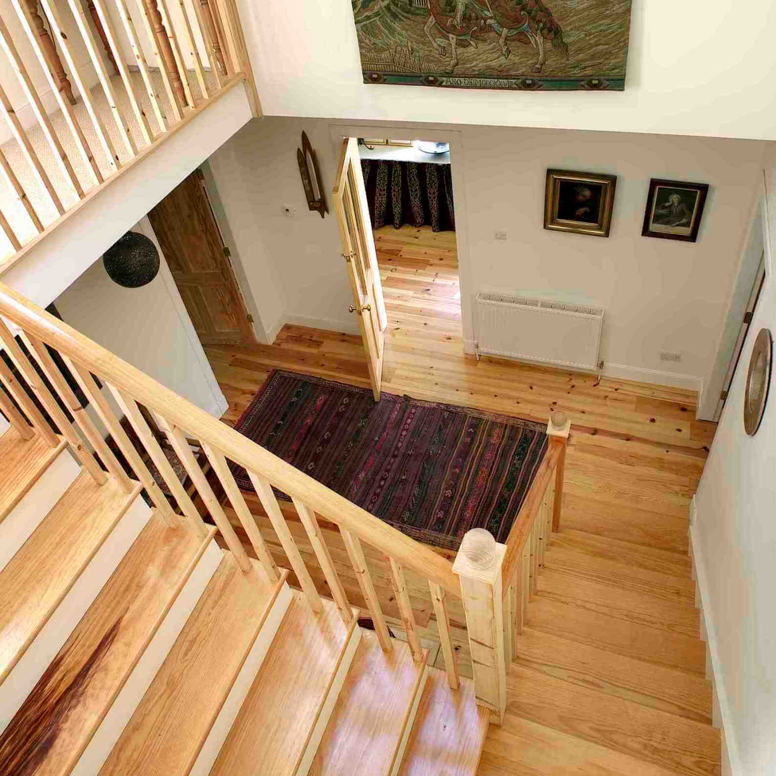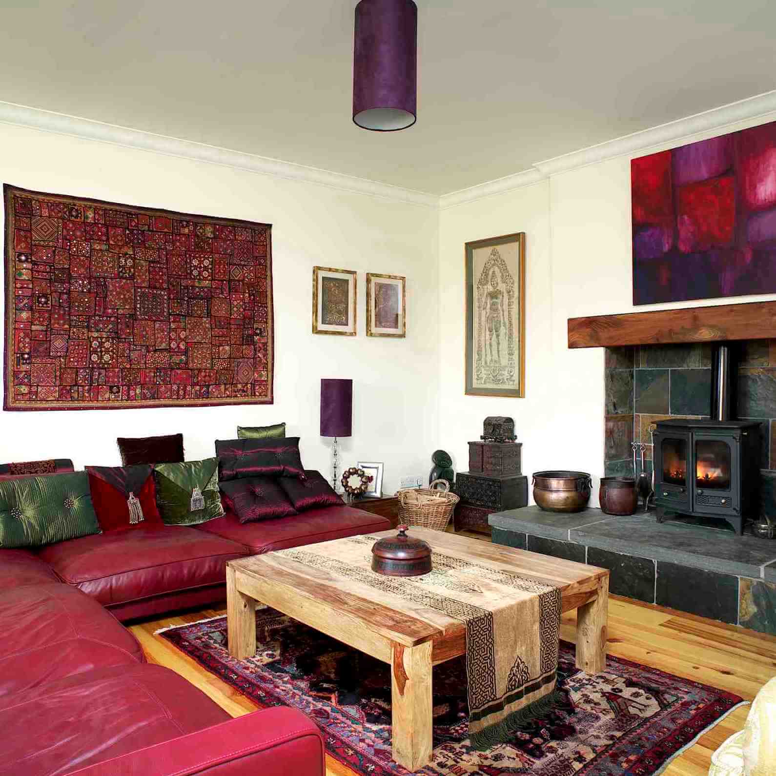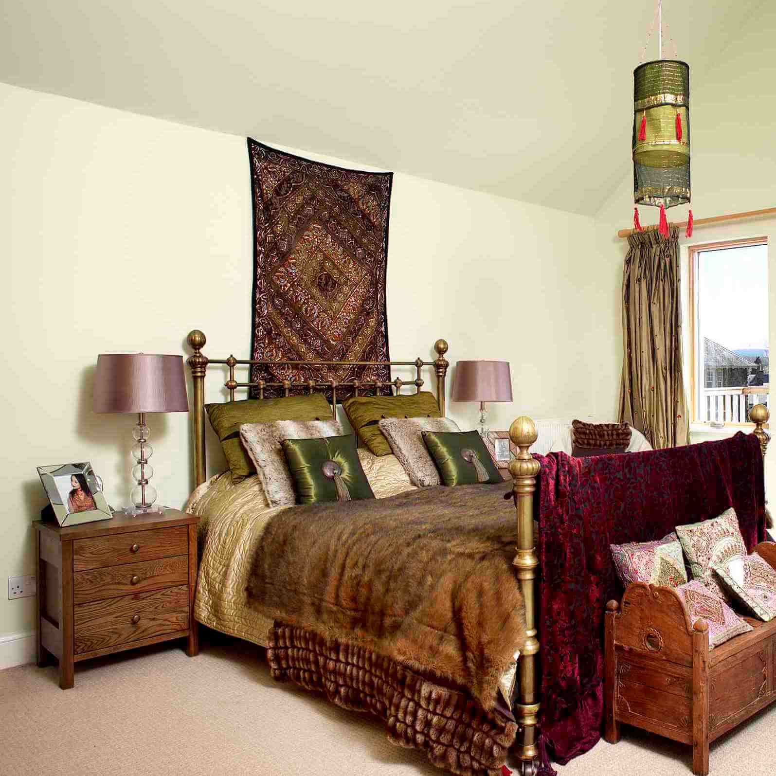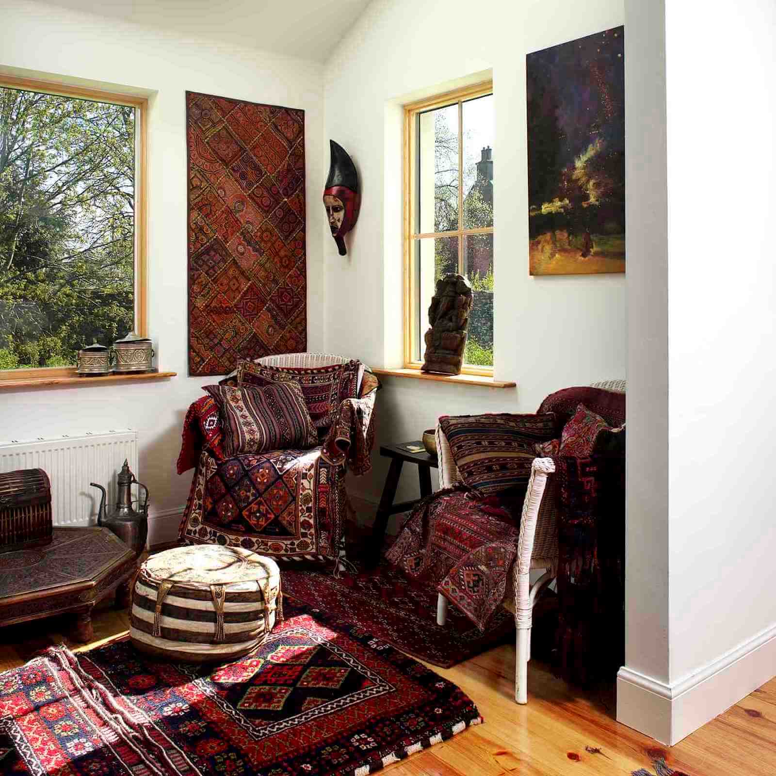SALLY RUEL ARCHITECT
Chapel Brae
Situated at the edge of the village green, in the West Linton Conservation area, this substantial family house was designed to relate to the surrounding Victorian houses, as well as being a comfortable and practical family home. The timber frame has an external leaf of rendered blockwork, with natural stone dressings, timber windows, and a traditional slate roof.
The house was built by the clients, with help from friends and specialist subcontractors, saving a significant amount of money, and therefore keeping within their tight budget.

