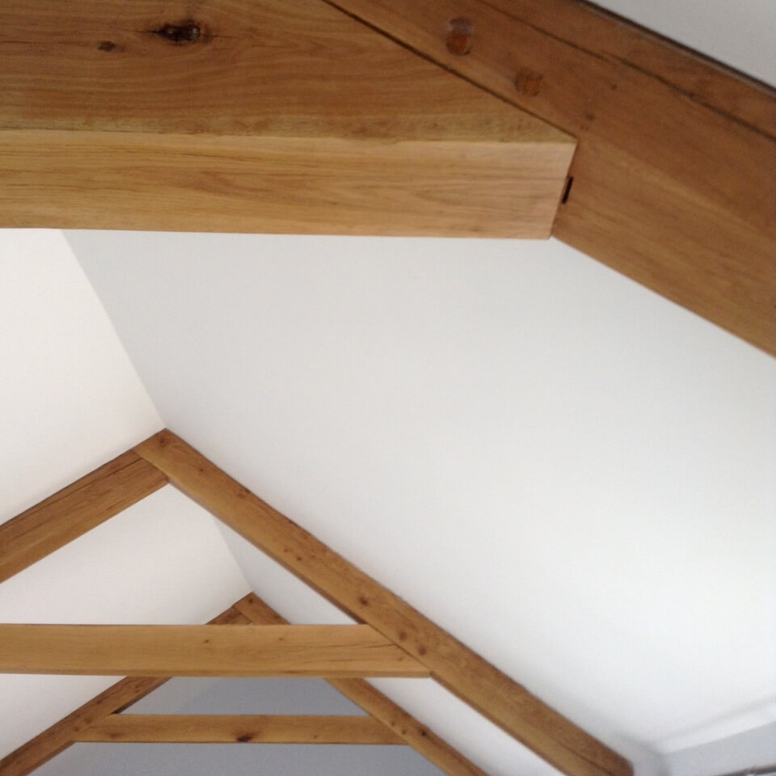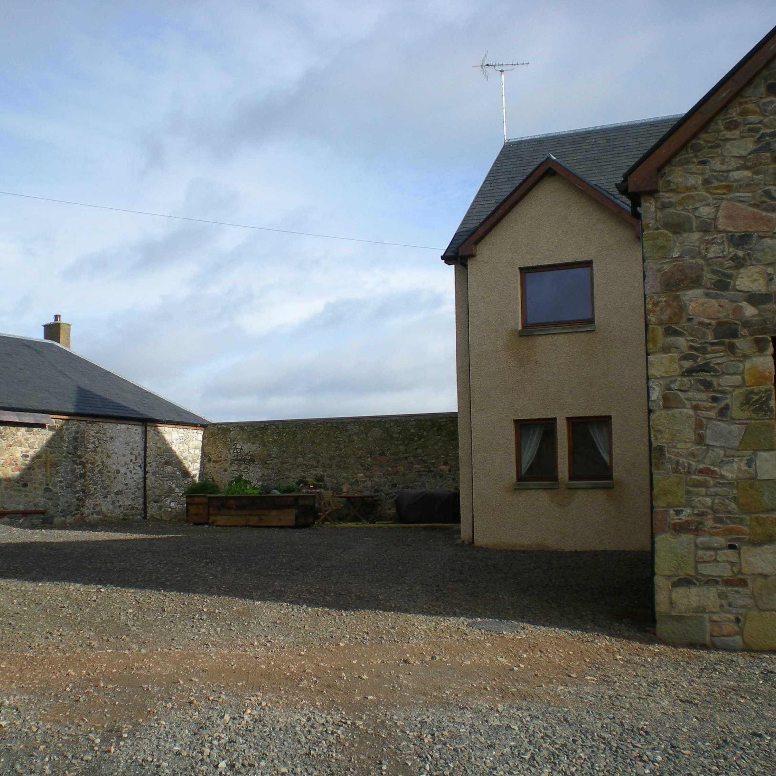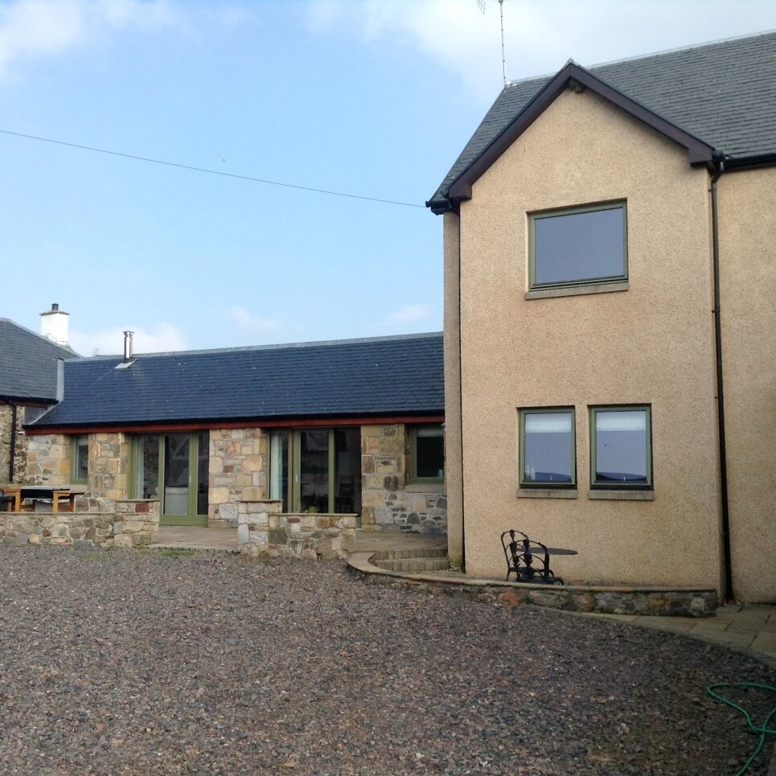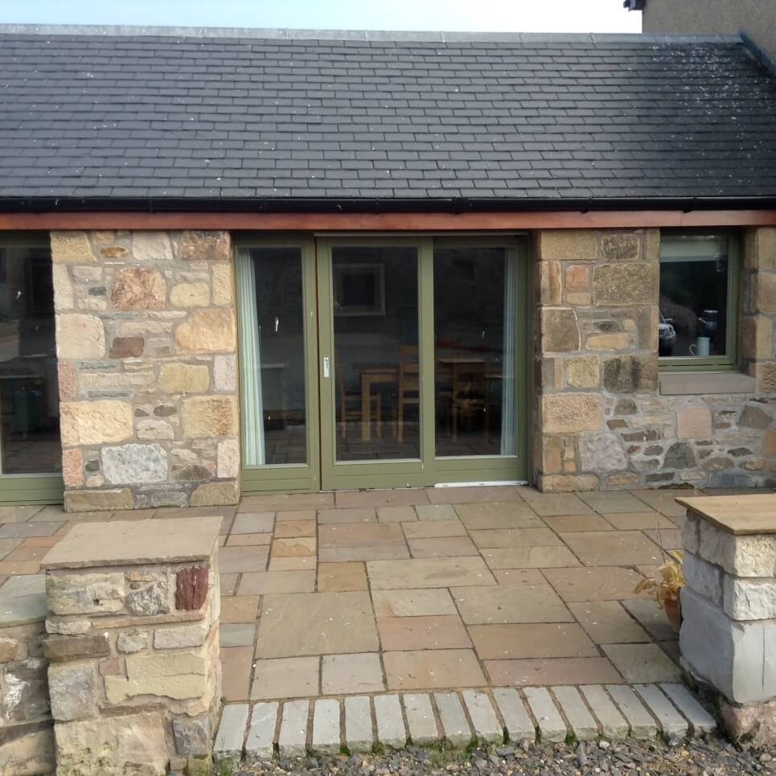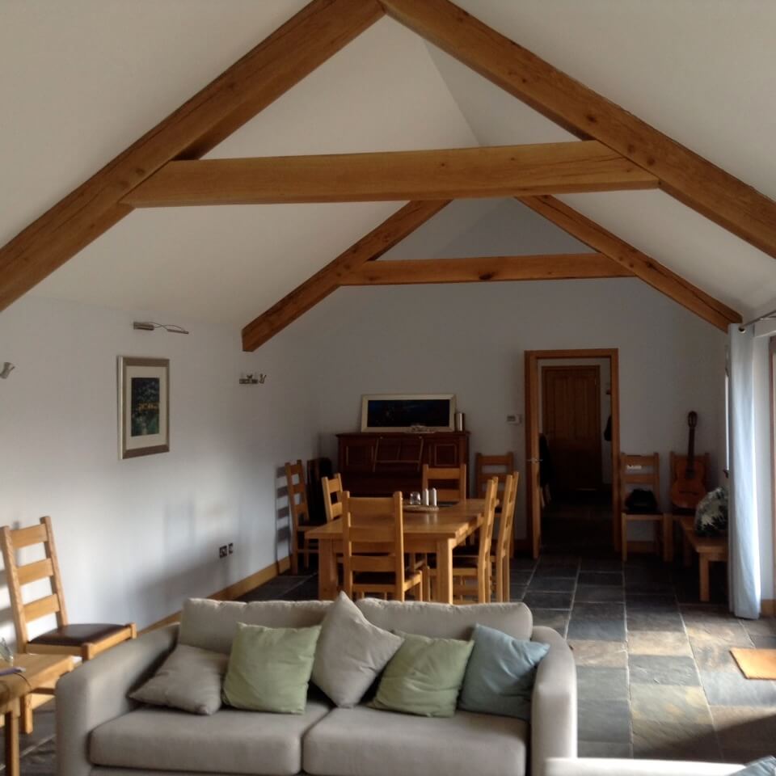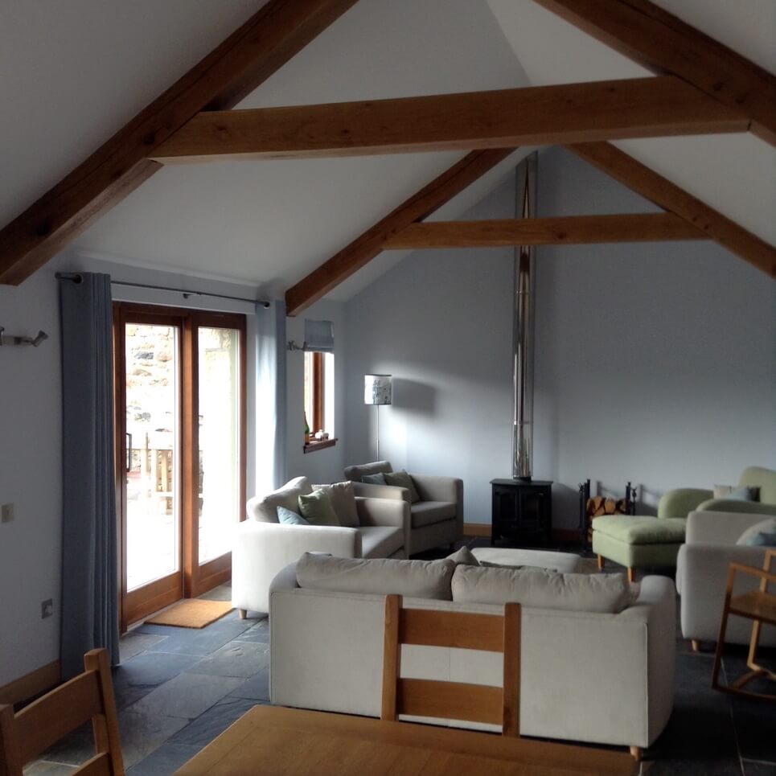SALLY RUEL ARCHITECT
Brothershiels Steading
Built against an existing boundary wall, this extension links the new house to the remaining part of the existing steading.
With a pitched slated roof and walls built of local stone, together with garden walls and stone slabs to match the existing steading, the extension completes the courtyard, giving an attractive outdoor space. Looking west onto the steading courtyard, the extension is one open plan living/dining room. Three oak trusses (designed and installed by Alba Green Oak Framing), provide character and articulate the interior. Background heating is provided by an underfloor system, supplemented by a woodburning stove.

