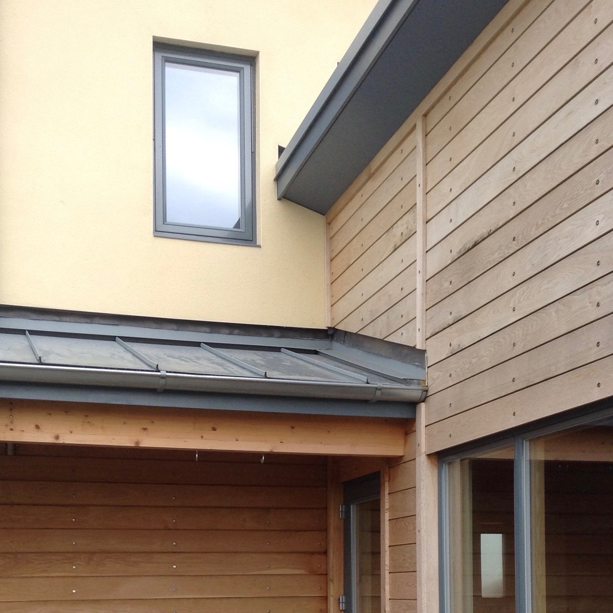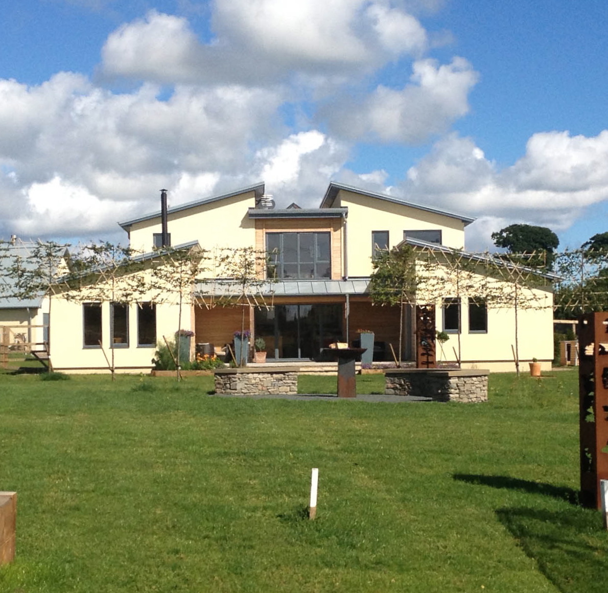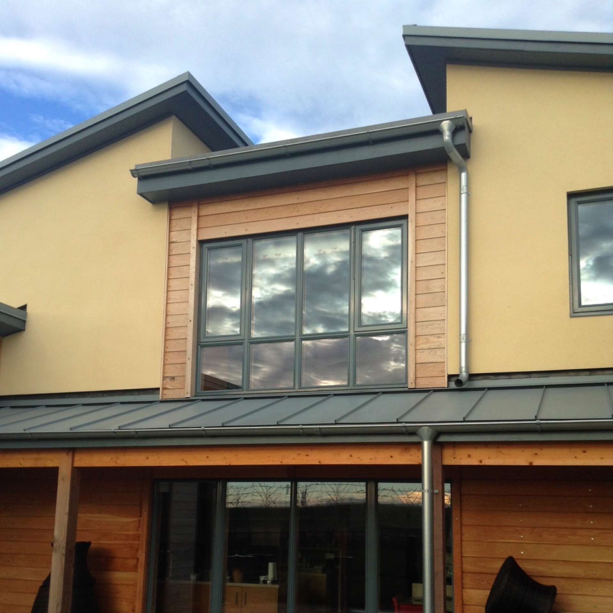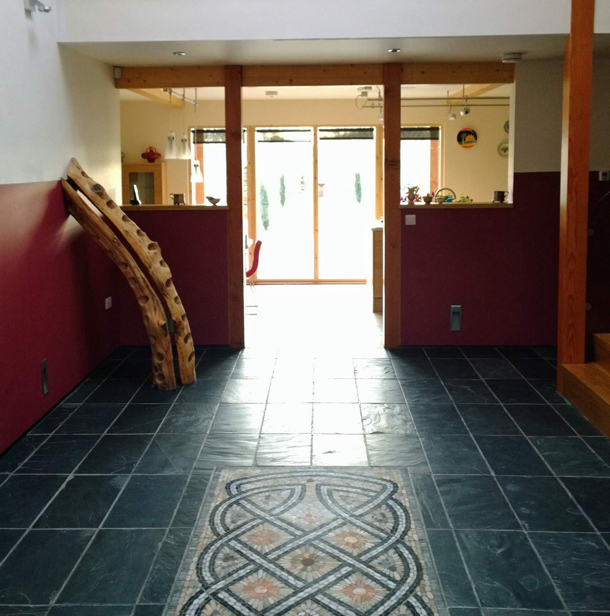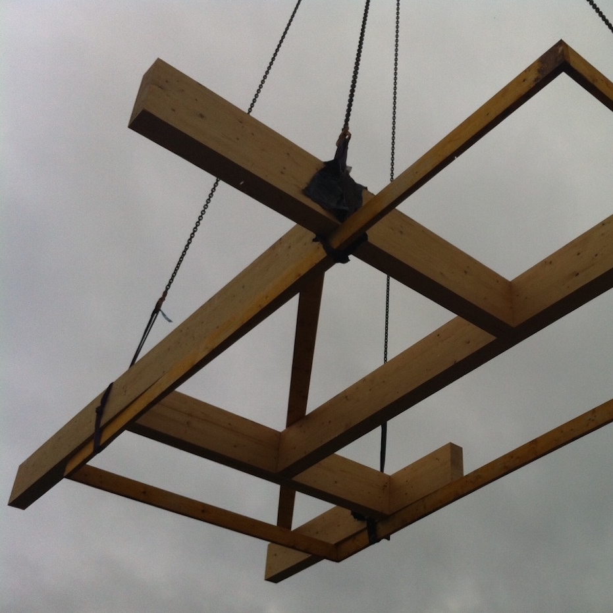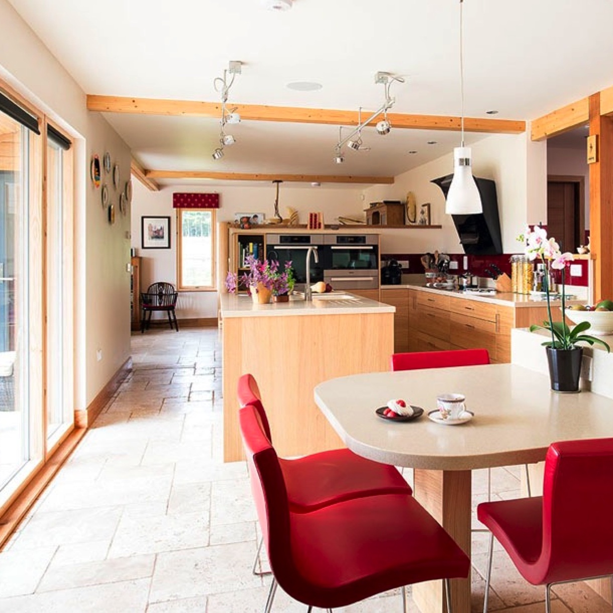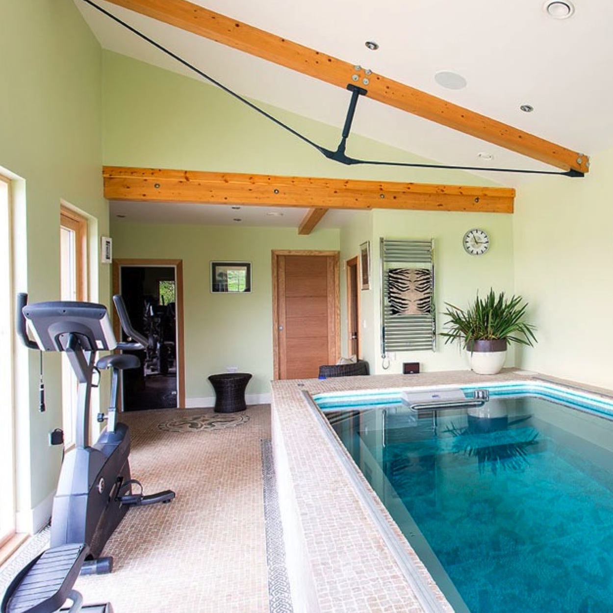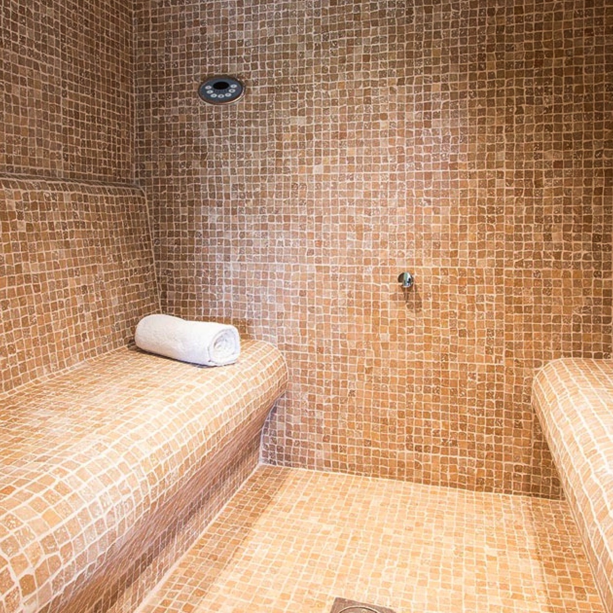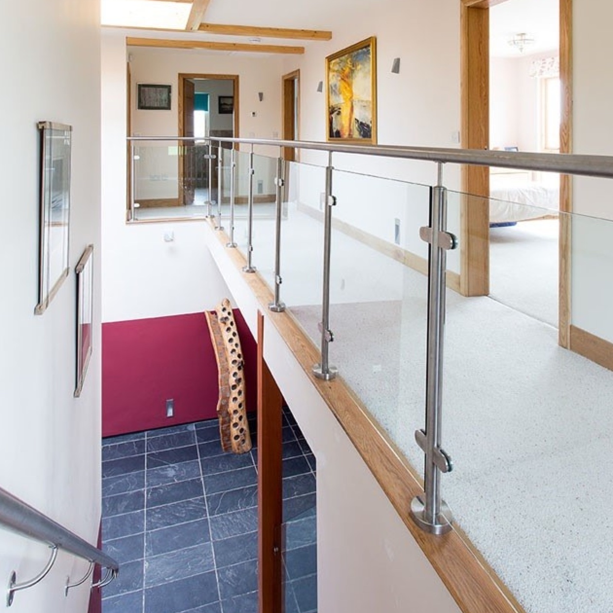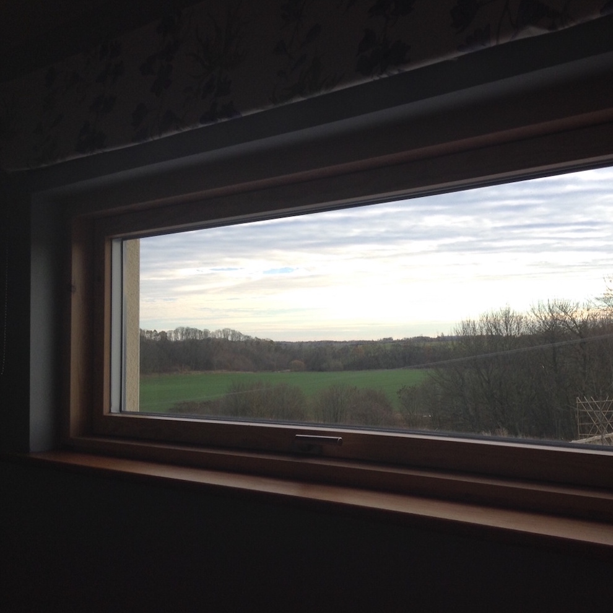SALLY RUEL ARCHITECT
Ar Fardach
Conceived as a contemporary version of a Roman villa, Ar Fardach is articulated around two courtyards: a two storey internal atrium lit by a central rooflight, and an external terrace open to the south. It is constructed as a well insulated timber frame, with glulam beams and trusses as features in the principal spaces, including innovative pinwheel trimmers around the atrium rooflight. It has external walls of render and timber cladding, a profiled steel sheet roof, and aluminium clad high performance windows and doors, with underfloor heating, fed by a wood pellet boiler, and a mechanical ventilation and heat recovery system.
The project received a commendation in the Scottish Borders Council Design Awards 2013.

